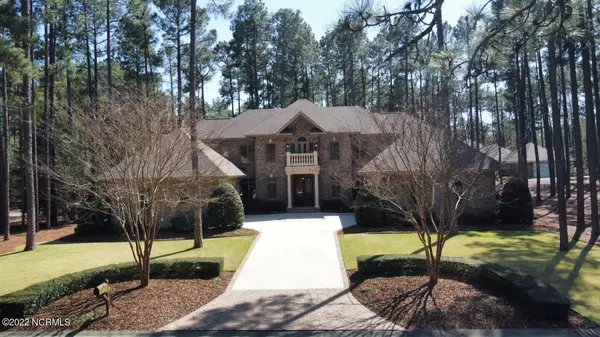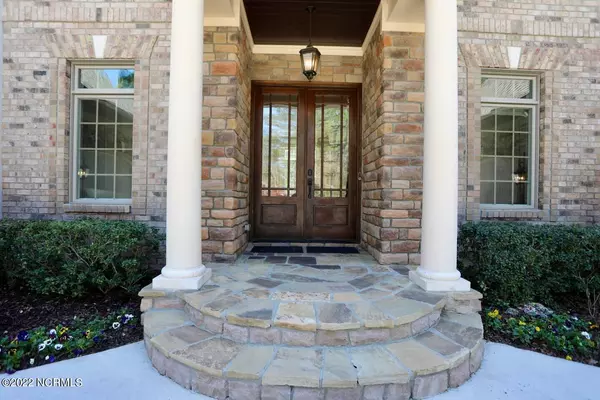$925,000
$850,000
8.8%For more information regarding the value of a property, please contact us for a free consultation.
4 Beds
4 Baths
4,136 SqFt
SOLD DATE : 06/22/2022
Key Details
Sold Price $925,000
Property Type Single Family Home
Sub Type Single Family Residence
Listing Status Sold
Purchase Type For Sale
Square Footage 4,136 sqft
Price per Sqft $223
Subdivision Pinewild Cc
MLS Listing ID 100321990
Sold Date 06/22/22
Style Wood Frame
Bedrooms 4
Full Baths 3
Half Baths 1
HOA Y/N Yes
Originating Board North Carolina Regional MLS
Year Built 2011
Annual Tax Amount $5,659
Lot Size 1.040 Acres
Acres 1.04
Lot Dimensions 351x110x306x90
Property Description
This beautiful custom designed stately home greets you with an amazing courtyard style entry as you pull into the concrete drive with beautiful brick apron and accents that offers a four car garage, two bays on each side of the home. This beautiful brick home was custom designed and awarded home of the year in 2012 by the Home Builders Association. As you enter the front double doors you are wowed by the grand foyer with 20' ceilings. An entertaining bar area to the left, bar stools & wine fridge will convey. straight ahead to the large living room with a beautiful coffered 10 ' high ceiling and sun filled from a row of long windows with transoms and patio doors that open to the back yard. This is a chef worthy kitchen with custom Cherry wood cabinets, a Wolf gas 5 burner range with a below simmer function. Bosch double ovens (top oven has convection setting as well) A vegetable sink installed in the island for convenience. Bosch hood installed over range. Amazing expansive island making prep work easy for any meal. The Island accommodates 3 chairs that remain with the home. The kitchen area includes an eating space for the everyday use or change the mood and use the formal dining room, either way it is a delightful setting! Large pantry with custom wooden shelves. Screened porch off kitchen with easy access to the Wood-fired Pizza oven. Owners bedroom on the main level is sun filled as well...Lutron blinds set to close at night and open in the morning. Large walk in closet and a pass through for clothes to the laundry room. Rec room on the upper floor, pool table conveys. 3 bedrooms and 2 full baths , a work space and loft area. beautiful double doors open to the balcony and there is more!!! 22k Generac whole house generator, tankless water heater, Owner owned 500 gallon buried propane tank, EZe-breeze windows - screened porch, Epoxy flooring in all garages, Mini-split heating and air unit in one of the garages.
Location
State NC
County Moore
Community Pinewild Cc
Zoning R30
Direction from Hwy 5 (beulah Hill Rd) take Linden Road, Make a right into the Linden Gate at Pinewild CC The home will be up on your left.
Rooms
Other Rooms Tennis Court(s)
Basement None
Primary Bedroom Level Primary Living Area
Interior
Interior Features Whole-Home Generator, 1st Floor Master, Blinds/Shades, Ceiling Fan(s), Gas Logs, Pantry, Smoke Detectors, Walk-in Shower, Walk-In Closet, Wet Bar, Whirlpool
Heating Other-See Remarks
Cooling Central
Flooring LVT/LVP, Carpet, Tile
Appliance Cooktop - Gas, Dishwasher, Double Oven, Generator, Microwave - Built-In, Vent Hood
Exterior
Garage Paved
Garage Spaces 4.0
Utilities Available Municipal Sewer, Municipal Water
Waterfront No
Roof Type Composition
Porch Balcony, Patio, Porch, Screened
Parking Type Paved
Garage Yes
Building
Lot Description Corner Lot, Cul-de-Sac Lot
Story 2
New Construction No
Schools
Elementary Schools West Pine Elementary
Middle Schools West Pine
High Schools Pinecrest
Others
Tax ID 00022009
Read Less Info
Want to know what your home might be worth? Contact us for a FREE valuation!

Our team is ready to help you sell your home for the highest possible price ASAP








