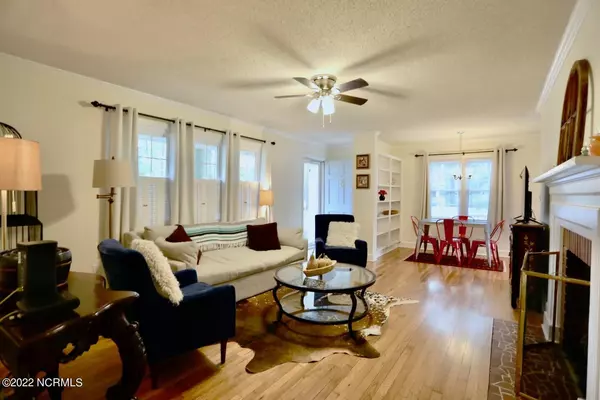$375,000
$375,000
For more information regarding the value of a property, please contact us for a free consultation.
3 Beds
2 Baths
1,144 SqFt
SOLD DATE : 06/03/2022
Key Details
Sold Price $375,000
Property Type Single Family Home
Sub Type Single Family Residence
Listing Status Sold
Purchase Type For Sale
Square Footage 1,144 sqft
Price per Sqft $327
Subdivision Downtown
MLS Listing ID 100321830
Sold Date 06/03/22
Bedrooms 3
Full Baths 1
Half Baths 1
HOA Y/N No
Originating Board North Carolina Regional MLS
Year Built 1960
Annual Tax Amount $2,371
Lot Size 10,890 Sqft
Acres 0.25
Lot Dimensions 125.32X58.96X32.71X41.18X92.45X100.10
Property Description
CHARMING COTTAGE WITHIN WALKING DISTANCE TO DOWNTOWN SOUTHERN PINES. METICULOUSLY UPDATED IN 2018: KITCHEN WITH NEW APPLIANCES, BATHROOMS, HVAC (GAS), TANKLESS HW HEATER, WOOD FLOORING (REFINISHED),INTERIOR PAINTING, & FRESHLY PAINTED EXTERIOR TRIM (2021). UPDATES IN 2021: NEW WINDOWS THROUGHOUT THE HOUSE, NEW GAS LOGS, NEW ELECTRICAL, HVAC DUCTWORK REPLACED. THE 3RD BEDROOM IS IDEAL FOR A HOME OFFICE WITH DIRECT ACCESS TO THE HALF BATHROOM & BACKYARD. A WALKIN CLOSET PROVIDES AMPLE STORAGE. THE SCREENED PORCH HAS A CEILING FAN THAT PERMITS OUTSIDE DINING OR A LOVELY PLACE TO RELAX. THE ATTACHED CARPORT PROVIDES A COVERED ENTRY ONTO THE PORCH & INTO THE HOUSE. THE FENCED BACKYARD HAS A BRICK PATIO FOR GRILLING PLUS A STORAGE SHED. THE LOCATION IS PERFECT FOR SPENDING AN EVENING IN FABULOUS DOWNTOWN SOUTHERN PINES WITH ONLY A SHORT STROLL HOME. NO DRIVING NEEDED.
Location
State NC
County Moore
Community Downtown
Zoning RS-1
Direction US 1 NORTH TO EXIT ONTO MORGANTON RD TO MAY ST. HOUSE ON RIGHT.
Rooms
Other Rooms Storage
Basement Crawl Space
Primary Bedroom Level Primary Living Area
Interior
Interior Features Master Downstairs
Heating Heat Pump, Natural Gas
Cooling Central Air
Flooring Tile, Wood
Fireplaces Type Gas Log
Fireplace Yes
Appliance Washer, Stove/Oven - Gas, Refrigerator, Microwave - Built-In, Dryer, Dishwasher
Laundry Hookup - Dryer, Laundry Closet, Washer Hookup, In Kitchen
Exterior
Exterior Feature Gas Logs
Garage Off Street
Carport Spaces 2
Waterfront No
Roof Type Composition
Porch Patio, Screened
Parking Type Off Street
Building
Story 1
Sewer Municipal Sewer
Water Municipal Water
Structure Type Gas Logs
New Construction No
Others
Tax ID 00041522
Acceptable Financing Cash
Listing Terms Cash
Special Listing Condition None
Read Less Info
Want to know what your home might be worth? Contact us for a FREE valuation!

Our team is ready to help you sell your home for the highest possible price ASAP








