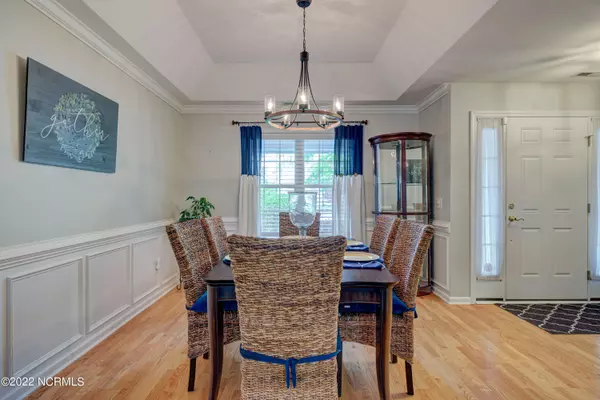$455,000
$429,000
6.1%For more information regarding the value of a property, please contact us for a free consultation.
4 Beds
3 Baths
1,984 SqFt
SOLD DATE : 05/12/2022
Key Details
Sold Price $455,000
Property Type Single Family Home
Sub Type Single Family Residence
Listing Status Sold
Purchase Type For Sale
Square Footage 1,984 sqft
Price per Sqft $229
Subdivision Greenbriar South
MLS Listing ID 100322641
Sold Date 05/12/22
Style Wood Frame
Bedrooms 4
Full Baths 3
HOA Y/N Yes
Originating Board North Carolina Regional MLS
Year Built 2001
Annual Tax Amount $1,758
Lot Size 0.350 Acres
Acres 0.35
Lot Dimensions 156x100x160x92
Property Description
This is the one! 4 bedroom, 3 bath home with many upgrades and in a great location. You will be just 12 minutes from Carolina Beach, close to shopping, restaurants, movie theater, parks, and so much more.
Roof replaced in 2020, hot water tank replaced in 2022, granite countertops in kitchen, with stainless steel appliances and an island. Additional upgrades include both hardwood and laminate flooring, trey and vaulted ceilings, split bedroom floor plan, walk in attic space, screened in porch, front porch, beautiful mature landscaping, fenced backyard, fireplace, all on a 1/3 acre lot.
4th bedroom is the upstairs bonus room with a full bath and closet.
Location
State NC
County New Hanover
Community Greenbriar South
Zoning R-15
Direction College Rd. Left on Piner to Masonboro Loop rd. Right on Coronado.
Rooms
Other Rooms Storage
Basement None
Primary Bedroom Level Primary Living Area
Interior
Interior Features 1st Floor Master, 9Ft+ Ceilings, Ceiling - Trey, Ceiling - Vaulted, Ceiling Fan(s), Smoke Detectors, Walk-in Shower
Heating Heat Pump, Forced Air
Cooling Central
Flooring Carpet, Laminate, Tile
Appliance Dishwasher, Disposal, Downdraft, Microwave - Built-In, Stove/Oven - Electric
Exterior
Garage Paved
Garage Spaces 2.0
Pool None
Utilities Available Municipal Sewer, Municipal Water
Waterfront No
Waterfront Description None
Roof Type Architectural Shingle
Porch Patio, Porch, Screened
Parking Type Paved
Garage Yes
Building
Story 1
New Construction No
Schools
Elementary Schools Bellamy
Middle Schools Myrtle Grove
High Schools Ashley
Others
Tax ID R07607-008-025-000
Read Less Info
Want to know what your home might be worth? Contact us for a FREE valuation!

Our team is ready to help you sell your home for the highest possible price ASAP








