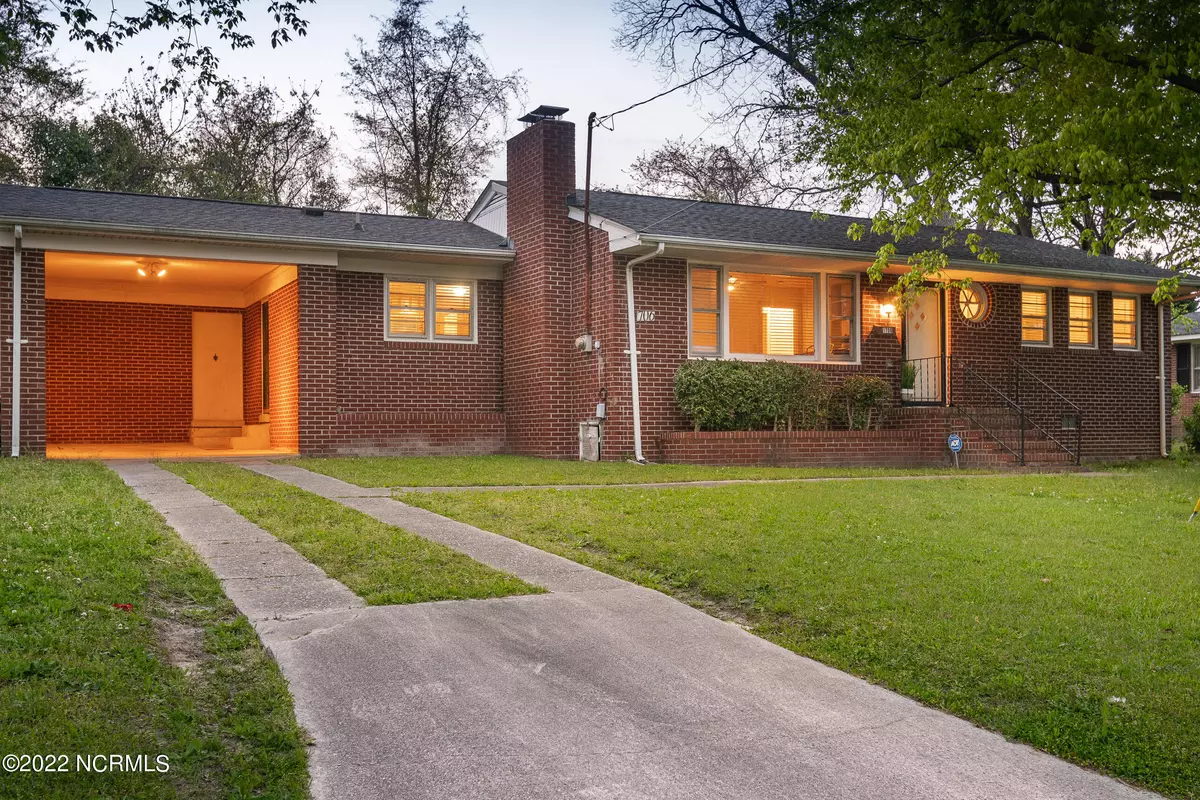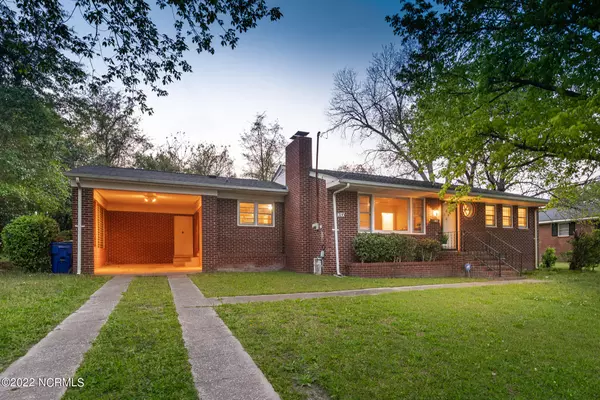$160,000
$149,900
6.7%For more information regarding the value of a property, please contact us for a free consultation.
3 Beds
3 Baths
1,863 SqFt
SOLD DATE : 05/27/2022
Key Details
Sold Price $160,000
Property Type Single Family Home
Sub Type Single Family Residence
Listing Status Sold
Purchase Type For Sale
Square Footage 1,863 sqft
Price per Sqft $85
Subdivision Lincoln Park
MLS Listing ID 100322496
Sold Date 05/27/22
Style Brick/Stone, Wood Frame
Bedrooms 3
Full Baths 1
Half Baths 2
HOA Y/N No
Originating Board North Carolina Regional MLS
Year Built 1963
Annual Tax Amount $1,107
Lot Size 0.330 Acres
Acres 0.33
Lot Dimensions TBD
Property Description
Excellent opportunity for first-time homebuyers, looking for a place to make their own.
This almost 2,000 sq ft brick ranch is the perfect blank canvas. Beautiful wood floors, large kitchen-diner, and an open living room with a stunning wood-burning fireplace. All this along with a dedicated laundry space, a cozy office, and an inviting den, complete with a gas stove for the colder months. Recent updates include: new kitchen countertops, and all new LVP in the den. A must-see!
Location
State NC
County Pitt
Community Lincoln Park
Zoning R6S
Direction From W 10 st and Dickenson, continue west towards Memorial. Turn right onto Bancroft Ave, then turn left onto Battle Dr; house will be on your left.
Rooms
Basement None
Interior
Interior Features 1st Floor Master, Blinds/Shades, Ceiling Fan(s), Gas Logs
Heating Gas Pack
Cooling Central
Flooring LVT/LVP, Tile
Appliance Microwave - Built-In, Refrigerator, Stove/Oven - Electric
Exterior
Garage Paved
Carport Spaces 1
Utilities Available Municipal Sewer, Municipal Water
Waterfront No
Roof Type Shingle
Accessibility None
Porch Patio
Parking Type Paved
Garage No
Building
Lot Description Open
Story 1
New Construction No
Schools
Elementary Schools Lake Forest
Middle Schools C.M. Eppes
High Schools J. H. Rose
Others
Tax ID 4678706979
Acceptable Financing VA Loan, Cash, Conventional, FHA
Listing Terms VA Loan, Cash, Conventional, FHA
Read Less Info
Want to know what your home might be worth? Contact us for a FREE valuation!

Our team is ready to help you sell your home for the highest possible price ASAP








