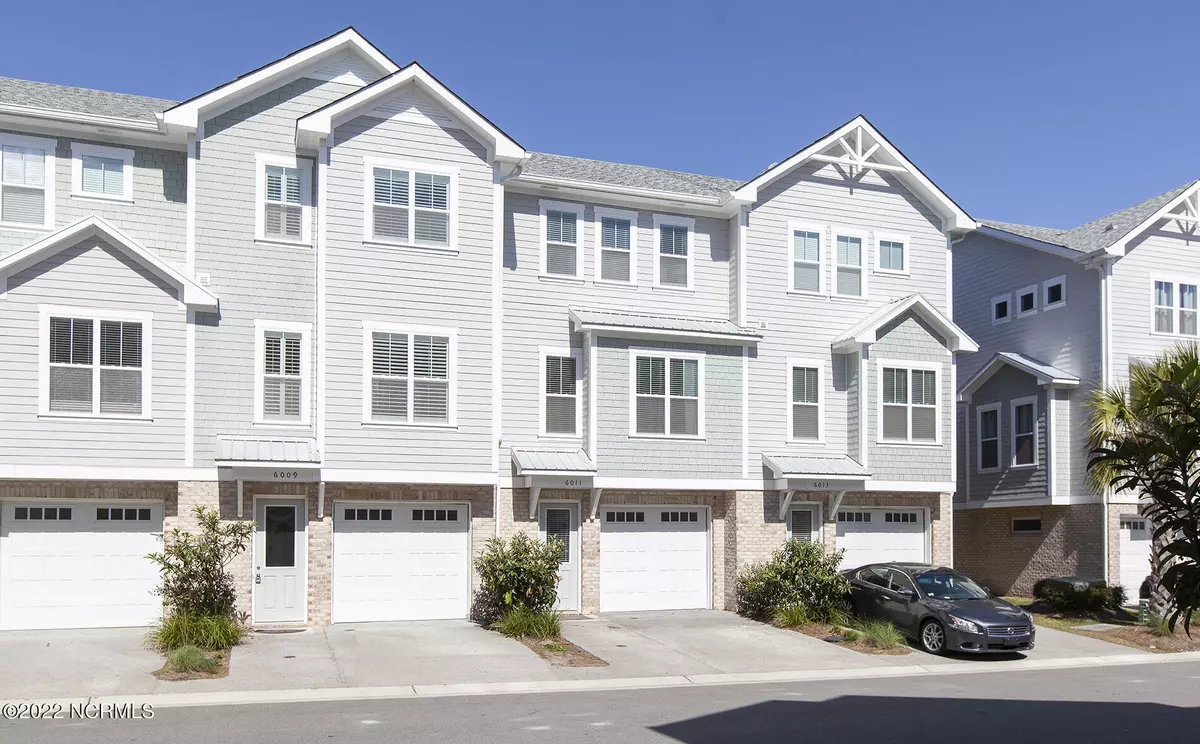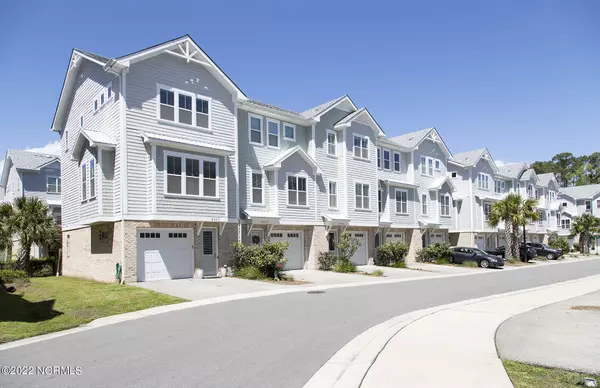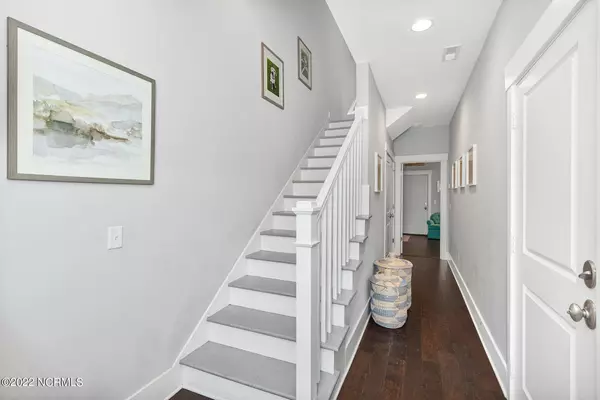$466,650
$478,000
2.4%For more information regarding the value of a property, please contact us for a free consultation.
3 Beds
4 Baths
1,804 SqFt
SOLD DATE : 07/18/2022
Key Details
Sold Price $466,650
Property Type Townhouse
Sub Type Townhouse
Listing Status Sold
Purchase Type For Sale
Square Footage 1,804 sqft
Price per Sqft $258
Subdivision Summerwalk
MLS Listing ID 100322016
Sold Date 07/18/22
Style Wood Frame
Bedrooms 3
Full Baths 3
Half Baths 1
HOA Y/N Yes
Originating Board North Carolina Regional MLS
Year Built 2017
Annual Tax Amount $2,563
Lot Size 1,133 Sqft
Acres 0.03
Lot Dimensions 19x59x19x59
Property Description
Embrace the coastal lifestyle with this beautiful townhome in sought-after Summerwalk, only minutes from Wrightsville Beach. This 3 bedroom and 3.5 bath home provides maintenance-free living and features various upgrades throughout. The first floor is equipped with a washer and dryer and a guest room with an adjoined full bathroom. Located off of the first-floor room, the backyard area is fenced with mulch for hassle-free landscaping. Throughout the kitchen and living area upstairs, you will find engineered hardwoods and an abundance of natural light. The upgraded kitchen boasts white cabinetry, stainless appliances, granite counters, white backsplash, a pantry, and extra seating at the island and bar. The living space, which extends to the private back deck directly off of the kitchen, is perfect for entertaining. On the third floor, there is washer and dryer hookup and an additional guest bedroom with an en-suite bathroom. Across the hall is the elegant master suite, which includes a tray ceiling and two closets. The luxurious master bathroom features an upgraded tiled shower with a frameless door, double vanity, and a water closet. Convenient to the community pool, beaches, Mayfaire, and various restaurants and breweries... Come see this charming townhome today!
Location
State NC
County New Hanover
Community Summerwalk
Zoning MF-L
Direction Head towards Wrightsville Beach on Oleander. Turn right at Oleander and Greenville Loop Light. Turn right onto Richard Bradley Drive. Continue on Richard Bradley Drive, through the traffic circle, and the townhome will be on the right.
Rooms
Primary Bedroom Level Non Primary Living Area
Interior
Interior Features 9Ft+ Ceilings, Ceiling - Trey, Ceiling Fan(s), Pantry
Heating Heat Pump
Cooling Central
Flooring Carpet, Tile
Appliance None, Dishwasher, Disposal, Dryer, Refrigerator, Stove/Oven - Electric, Washer
Exterior
Garage Off Street, Paved
Garage Spaces 1.0
Utilities Available Municipal Sewer, Municipal Water
Waterfront No
Waterfront Description None
Roof Type Shingle
Porch Deck
Parking Type Off Street, Paved
Garage Yes
Building
Story 3
New Construction No
Schools
Elementary Schools Bradley Creek
Middle Schools Roland Grise
High Schools Hoggard
Others
Tax ID R06208-013-039-000
Read Less Info
Want to know what your home might be worth? Contact us for a FREE valuation!

Our team is ready to help you sell your home for the highest possible price ASAP








