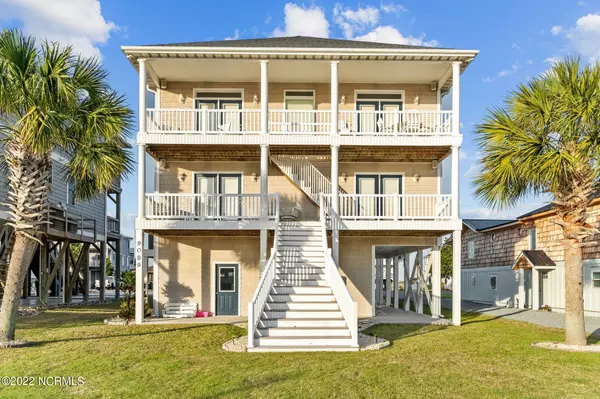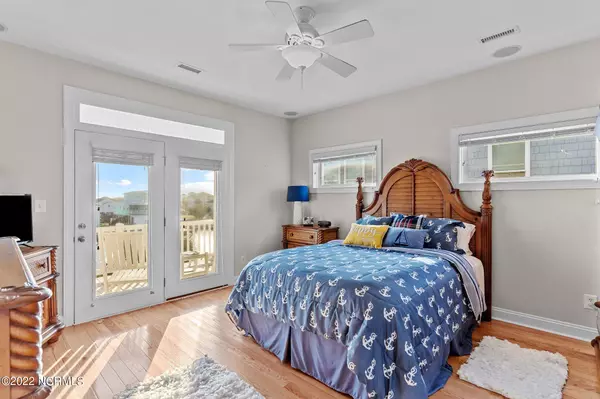$1,070,000
$1,195,000
10.5%For more information regarding the value of a property, please contact us for a free consultation.
5 Beds
4 Baths
2,742 SqFt
SOLD DATE : 09/08/2022
Key Details
Sold Price $1,070,000
Property Type Single Family Home
Sub Type Single Family Residence
Listing Status Sold
Purchase Type For Sale
Square Footage 2,742 sqft
Price per Sqft $390
Subdivision Old Settlers Beach
MLS Listing ID 100322069
Sold Date 09/08/22
Style Wood Frame
Bedrooms 5
Full Baths 3
Half Baths 1
HOA Y/N No
Originating Board North Carolina Regional MLS
Year Built 2004
Lot Size 0.270 Acres
Acres 0.27
Lot Dimensions 209x56x209x57
Property Description
This beautiful home is located on the coveted, deep water canal front! With 5 spacious bedrooms, 3 1/2 bathrooms, elevator, amazing multi level porches, dock and boat lift and NO HOA, you don't want to miss an opportunity like this! New roof in 2019, true hardwood floors in main living areas, granite kitchen countertops, outdoor shower and trex deck boards on front and back steps are a few of the features of this home. Large back yard Make your appointment today to view this spectacular property!
Location
State NC
County Onslow
Community Old Settlers Beach
Zoning MHS
Direction From Surf City Bridge - Head south on Surf City Bridge 0.5 mi At the traffic circle, take the 2nd exit onto S New River Dr 2.5 mi Turn left onto W 9th St Destination will be on the left 0.5 mi 9089 9th St, Surf City, NC 28445
Rooms
Primary Bedroom Level Primary Living Area
Interior
Interior Features Ceiling Fan(s), Elevator, Pantry, Walk-in Shower
Heating Electric, Heat Pump
Cooling Central Air
Flooring Carpet, Tile, Wood
Fireplaces Type None
Fireplace No
Window Features Blinds
Laundry Laundry Closet, In Hall
Exterior
Exterior Feature Outdoor Shower
Garage Paved
Garage Spaces 1.0
Waterfront Yes
Waterfront Description Boat Lift,Bulkhead,Canal Front,Deeded Water Access,Deeded Waterfront,ICW View,Salt Marsh,Sound Side,Water Depth 4+
View Canal, Marsh View, Sound View, Water
Roof Type Shingle
Porch Covered, Porch
Parking Type Paved
Building
Story 2
Foundation Other
Sewer Municipal Sewer
Water Municipal Water
Structure Type Outdoor Shower
New Construction No
Others
Tax ID 424507780854
Acceptable Financing Cash, Conventional, FHA, USDA Loan, VA Loan
Listing Terms Cash, Conventional, FHA, USDA Loan, VA Loan
Special Listing Condition None
Read Less Info
Want to know what your home might be worth? Contact us for a FREE valuation!

Our team is ready to help you sell your home for the highest possible price ASAP








