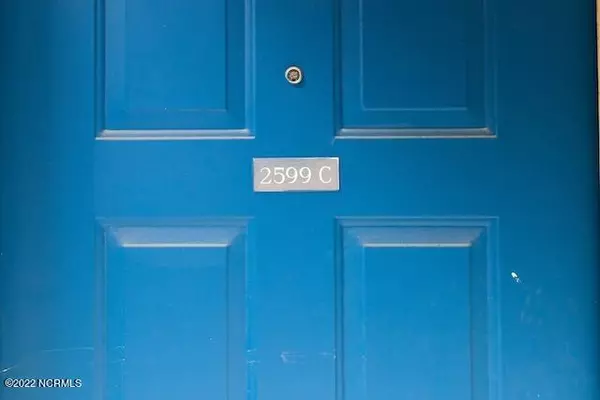$172,000
$150,000
14.7%For more information regarding the value of a property, please contact us for a free consultation.
2 Beds
2 Baths
1,475 SqFt
SOLD DATE : 05/18/2022
Key Details
Sold Price $172,000
Property Type Condo
Sub Type Condominium
Listing Status Sold
Purchase Type For Sale
Square Footage 1,475 sqft
Price per Sqft $116
Subdivision Breezewood Ii
MLS Listing ID 100322354
Sold Date 05/18/22
Style Wood Frame
Bedrooms 2
Full Baths 2
HOA Y/N Yes
Originating Board North Carolina Regional MLS
Year Built 1999
Annual Tax Amount $1,172
Lot Size 436 Sqft
Acres 0.01
Lot Dimensions 14.18x42.87x14.68x42.73
Property Description
Welcome to this beautifully kept and updated home in sought after Breezewood II. This 2 bedroom, 2 bath unit is positioned downstairs in the back of the building, providing wonderful privacy and a cozy backyard patio setting. As you walk inside the inviting open space, you'll see hardwood laminates throughout the living and dining area. You will enjoy the natural light and a fresh paint job from October 2021. The strikingly beautiful kitchen was renovated in 2018. Its updates include: granite countertops, tile back splash, matching GE Refrigerator and Oven, a Broan vent hood, a Fisher and Paykel Pullout Dishwasher and ceramic tile flooring. As an added benefit this kitchen has been made an Accessible kitchen; which are designed such that individuals with disabilities or mobility issues can use them safely and comfortably. Off the kitchen is the utility room providing plenty of storage and ample space for your washer/dryer and water heater. There are also 2 outside storage closets. The spacious master bedroom is equipped with a whirlpool tub, granite vanity and a walk-in tub. This home has been beautifully maintained with care. Schedule your showing today.
Location
State NC
County Pitt
Community Breezewood Ii
Zoning 03-MFR-CONST(04
Direction From Charles Blvd., turn right onto Thackery, take right towards 2599, Unit C is in the far right building on the back
Rooms
Other Rooms Storage
Basement None
Primary Bedroom Level Primary Living Area
Interior
Interior Features 1st Floor Master, Blinds/Shades, Ceiling Fan(s), Gas Logs, Pantry, Smoke Detectors, Walk-in Shower, Walk-In Closet, Whirlpool
Heating Heat Pump
Cooling Central
Flooring Carpet, Laminate, Tile
Appliance Dishwasher, Disposal, Ice Maker, Refrigerator, Stove/Oven - Electric, Vent Hood
Exterior
Garage Lighted, Paved
Pool None
Utilities Available Municipal Sewer, Natural Gas Connected, Municipal Sewer Available, Sewer Connected, Water Connected
Waterfront No
Roof Type Composition
Accessibility Accessible Entrance, Accessible Doors, Accessible Full Bath, Accessible Kitchen
Porch Covered, Patio
Parking Type Lighted, Paved
Garage No
Building
Story 1
New Construction No
Schools
Elementary Schools Elmhurst
Middle Schools E. B. Aycock
High Schools J. H. Rose
Others
Tax ID 61006
Read Less Info
Want to know what your home might be worth? Contact us for a FREE valuation!

Our team is ready to help you sell your home for the highest possible price ASAP








