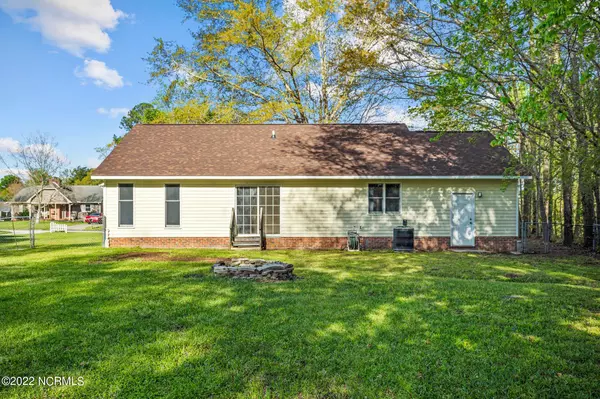$175,000
$159,900
9.4%For more information regarding the value of a property, please contact us for a free consultation.
3 Beds
2 Baths
1,217 SqFt
SOLD DATE : 05/20/2022
Key Details
Sold Price $175,000
Property Type Single Family Home
Sub Type Single Family Residence
Listing Status Sold
Purchase Type For Sale
Square Footage 1,217 sqft
Price per Sqft $143
Subdivision Greystone
MLS Listing ID 100321912
Sold Date 05/20/22
Style Wood Frame
Bedrooms 3
Full Baths 2
HOA Y/N No
Originating Board North Carolina Regional MLS
Year Built 1986
Annual Tax Amount $733
Lot Size 0.430 Acres
Acres 0.43
Lot Dimensions 115x207
Property Description
Awesome 'as is' home perfect for those who wish to put in a little TLC to make it your own! Come take a look at this 3 bedroom, 2 bath home with garage and large fenced yard. The location is perfect...just a short drive to the bypass, MCAS New River and Camp Lejeune! A brand-new heat pump was installed in May of 2019 and a 30-year shingled roof was just installed in January of 2022!! As you enter the home, you will see a living room with a wood burning fireplace complete with a wood stove. The living room opens up to the dining room and the fully equipped kitchen. The spacious laundry room is just off the kitchen. The master bedroom is on the rear of the home and has its own private bathroom and a walk-in closet. The garage is located just off the laundry room and comes complete with an auto opener. Call today to schedule your showing! Don't let this county gem get away!
Location
State NC
County Onslow
Community Greystone
Zoning R-15
Direction Hwy 258 to Pony Farm Rd. Turn left into Greystone Subdivision. Home is the 2nd house on the left.
Interior
Interior Features 1st Floor Master, Walk-In Closet
Heating Heat Pump
Cooling Central
Flooring Carpet, Tile
Appliance Dishwasher, Microwave - Built-In, Refrigerator, Stove/Oven - Electric, None
Exterior
Garage On Site
Garage Spaces 1.0
Pool None
Utilities Available Community Water, Septic On Site
Waterfront No
Roof Type Architectural Shingle
Porch Covered
Parking Type On Site
Garage Yes
Building
Story 1
New Construction No
Schools
Elementary Schools Meadow View
Middle Schools Southwest
High Schools Southwest
Others
Tax ID 322a-40
Acceptable Financing Cash, Conventional
Listing Terms Cash, Conventional
Read Less Info
Want to know what your home might be worth? Contact us for a FREE valuation!

Our team is ready to help you sell your home for the highest possible price ASAP








