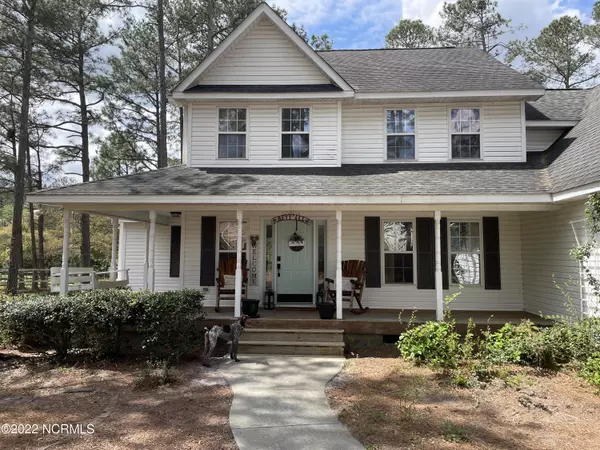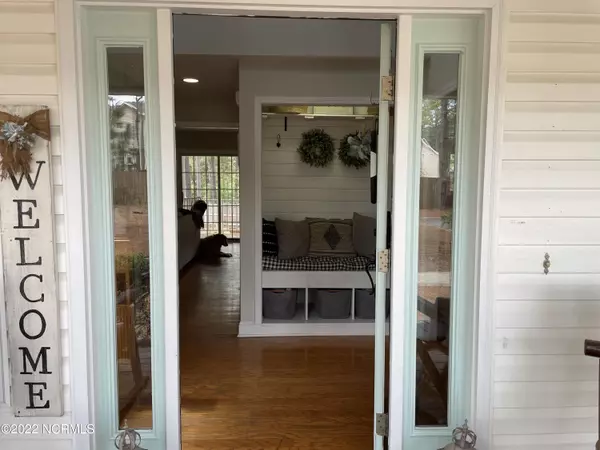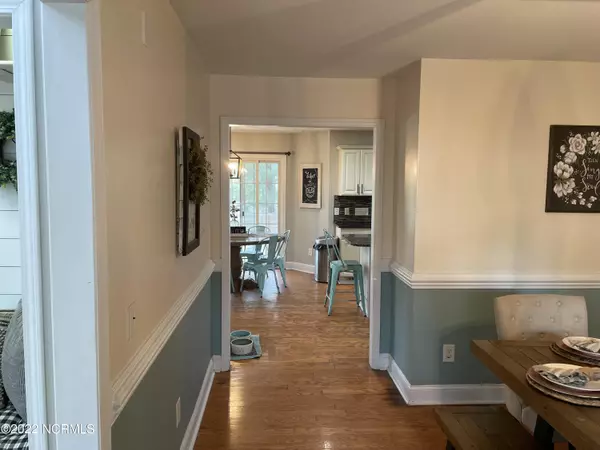$465,000
$399,500
16.4%For more information regarding the value of a property, please contact us for a free consultation.
4 Beds
3 Baths
2,130 SqFt
SOLD DATE : 05/12/2022
Key Details
Sold Price $465,000
Property Type Single Family Home
Sub Type Single Family Residence
Listing Status Sold
Purchase Type For Sale
Square Footage 2,130 sqft
Price per Sqft $218
Subdivision Not In Subdivision
MLS Listing ID 100322490
Sold Date 05/12/22
Style Wood Frame
Bedrooms 4
Full Baths 2
Half Baths 1
HOA Y/N Yes
Originating Board North Carolina Regional MLS
Year Built 2001
Annual Tax Amount $1,642
Lot Size 0.630 Acres
Acres 0.63
Lot Dimensions 104X208X190X170
Property Description
Do you want to live close by to everything but have your privacy? This is the home you have been looking for. Situated over half an acre, this well-maintained farmhouse welcomes you with a wraparound front porch. The main level provides an open floor concept with a large living room, eat-in kitchen, formal dining, powder room, laundry room, and owner's suite with a walk-in closet and large owner's bathroom. The second floor provides three additional bedrooms and a second bathroom. The back porch leads to the inground pool, large patio area, and outdoor grilling area. You can chill by the fire pit or cool off by the inground pool. Use the space over the garage as storage or finish it to have a bonus room. Located within close proximity of many golf courses, country clubs, restaurants, and shopping. 40 minutes to Fort Bragg and 45 minutes to Raleigh. Come see this house and make it your next home!
Location
State NC
County Moore
Community Not In Subdivision
Zoning R210
Direction LINDEN RD TO FOXFIRE RD, 1ST GRAVEL DRIVEWAY AFTER LAFORET TOWNHOMES. HOME SITS FAR OFF THE ROAD.
Rooms
Other Rooms Storage
Basement None
Interior
Interior Features 1st Floor Master, Ceiling Fan(s), Pantry, Smoke Detectors, Walk-In Closet
Heating Heat Pump
Cooling Central
Exterior
Garage Unpaved
Garage Spaces 2.0
Pool In Ground
Utilities Available Municipal Water, Septic On Site
Waterfront No
Roof Type Architectural Shingle
Porch Covered, Patio, Porch
Garage Yes
Building
Story 2
New Construction No
Schools
Elementary Schools Pinehurst Elementary
Middle Schools West Pine
High Schools Pinecrest High
Others
Tax ID 00017537
Acceptable Financing VA Loan, Cash, Conventional, FHA
Listing Terms VA Loan, Cash, Conventional, FHA
Read Less Info
Want to know what your home might be worth? Contact us for a FREE valuation!

Our team is ready to help you sell your home for the highest possible price ASAP








