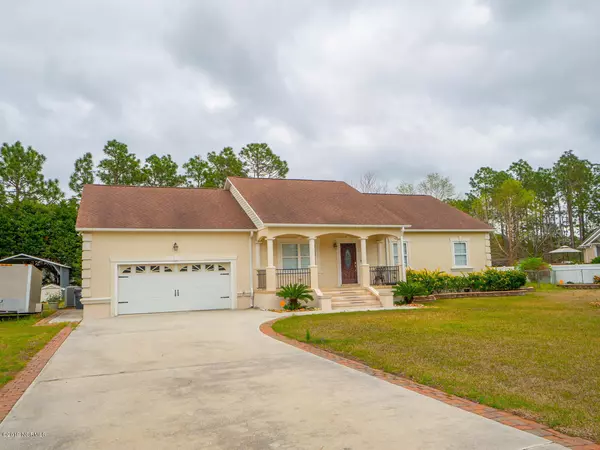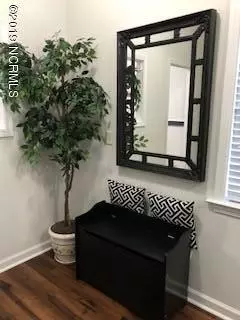$231,500
$230,000
0.7%For more information regarding the value of a property, please contact us for a free consultation.
3 Beds
2 Baths
1,872 SqFt
SOLD DATE : 11/15/2019
Key Details
Sold Price $231,500
Property Type Single Family Home
Sub Type Single Family Residence
Listing Status Sold
Purchase Type For Sale
Square Footage 1,872 sqft
Price per Sqft $123
Subdivision Boiling Spring Lakes
MLS Listing ID 100159088
Sold Date 11/15/19
Style Wood Frame
Bedrooms 3
Full Baths 2
HOA Y/N No
Originating Board North Carolina Regional MLS
Year Built 1998
Lot Size 0.480 Acres
Acres 0.48
Lot Dimensions 140x148x140x146
Property Description
This beautifully maintained, custom-built, 3BR/2BA home sits on two lots, and was recently remodeled. Tiled steps and front porch lead up to this lovely home. You will love the open floor plan and upgrade. Plus it has a state of the art security system. The kitchen is a dream come true for the chef in your family. It has an abundance of cabinets and counter space plus an island. There is also a large Living Room & Dining area. There are 3 large Bedrooms and 2 updated bathrooms. There is also an office near the laundry area. Enjoy the view of the landscaped backyard while sitting on the large deck or patio area. Besides a 2-car attached garage there is covered storage or your boat or RV. Located just minutes from downtown Southport's shops & restaurants & Oak Island's beaches.
Location
State NC
County Brunswick
Community Boiling Spring Lakes
Zoning BS-R-1
Direction Hwy 133 to Hwy 87, Make a right on E Boiling Spring Road, Turn Right on Burton Road and home is on the left.
Location Details Mainland
Rooms
Other Rooms Gazebo
Basement Crawl Space, None
Primary Bedroom Level Primary Living Area
Interior
Interior Features Master Downstairs, 9Ft+ Ceilings, Tray Ceiling(s), Ceiling Fan(s), Walk-In Closet(s)
Heating Heat Pump
Cooling Central Air
Flooring Laminate, Tile, Wood
Fireplaces Type Gas Log
Fireplace Yes
Window Features Blinds
Appliance Stove/Oven - Electric, Refrigerator, Microwave - Built-In, Dishwasher
Laundry Hookup - Dryer, Washer Hookup
Exterior
Exterior Feature Irrigation System
Garage Off Street, Paved
Garage Spaces 2.0
Pool None
Utilities Available Community Water
Waterfront No
Waterfront Description Waterfront Comm
Roof Type Shingle
Accessibility None
Porch Covered, Deck, Patio, Porch
Parking Type Off Street, Paved
Building
Lot Description Open Lot
Story 1
Entry Level One
Sewer Septic On Site
Structure Type Irrigation System
New Construction No
Others
Tax ID 157ag032
Acceptable Financing Cash, Conventional
Listing Terms Cash, Conventional
Special Listing Condition None
Read Less Info
Want to know what your home might be worth? Contact us for a FREE valuation!

Our team is ready to help you sell your home for the highest possible price ASAP








