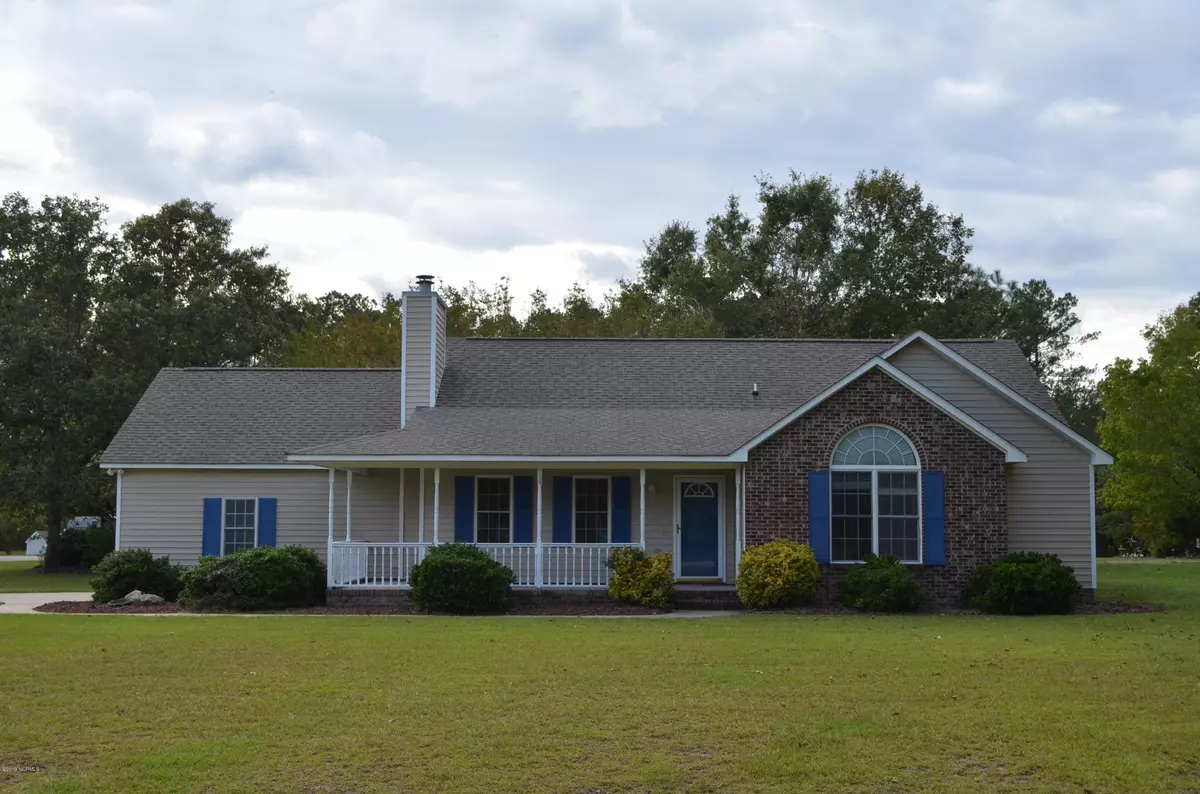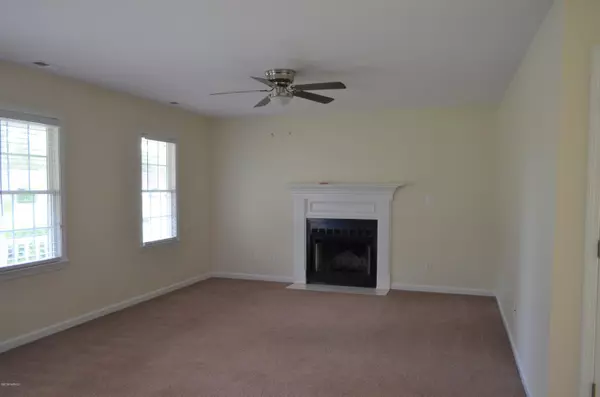$175,000
$175,000
For more information regarding the value of a property, please contact us for a free consultation.
3 Beds
2 Baths
1,654 SqFt
SOLD DATE : 03/31/2020
Key Details
Sold Price $175,000
Property Type Single Family Home
Sub Type Single Family Residence
Listing Status Sold
Purchase Type For Sale
Square Footage 1,654 sqft
Price per Sqft $105
Subdivision Cherry Branch S
MLS Listing ID 100188577
Sold Date 03/31/20
Style Wood Frame
Bedrooms 3
Full Baths 2
HOA Fees $270
HOA Y/N Yes
Originating Board North Carolina Regional MLS
Year Built 1996
Annual Tax Amount $1,031
Lot Size 0.613 Acres
Acres 0.61
Lot Dimensions 95.07 x 229.20 irr
Property Description
Great curb appeal on a corner lot with a two car side entry garage. Homeowner has had the home interior repainted and stripped and repainted the cabinets for a nice bright white finish. New rear door. Deck has new boards. Exterior shutters and front door repainted. This is a great 3 bedroom floor plan with 2 full baths. The kitchen is very spacious and the FROG is a great flexible space to use as you wish. Font Covered Porch is perfect for relaxing on some rockers... Take the opportunity to see this home in person. Cherry Branch has great amenities to include 2 pools, tennis & basketball courts and beach access on the Neuse. County taxes only. Easy access to the ferry to Pamlico County. Convenient to MCAS Cherry Point.
Location
State NC
County Craven
Community Cherry Branch S
Zoning Unzoned
Direction Highway 101 to Highway 306. Take the first entry onto Jacqueline Drive on the left. Follow Jacqueline until you see Bowie Court on the left side. Front of home faces Jacqueline but driveway to side entry garage is on Bowie.
Location Details Mainland
Rooms
Basement None
Primary Bedroom Level Primary Living Area
Interior
Interior Features Vaulted Ceiling(s), Ceiling Fan(s), Walk-In Closet(s)
Heating Heat Pump
Cooling Central Air
Flooring Carpet, Vinyl
Window Features Blinds
Appliance Stove/Oven - Electric, Refrigerator, Dishwasher
Exterior
Exterior Feature None
Garage Paved
Garage Spaces 2.0
Waterfront No
Roof Type Shingle
Porch Deck
Parking Type Paved
Building
Lot Description Corner Lot
Story 1
Entry Level One
Foundation Slab
Sewer Septic On Site
Water Municipal Water
Structure Type None
New Construction No
Others
Tax ID 5-006-7 -063
Acceptable Financing Cash, Conventional, FHA, VA Loan
Listing Terms Cash, Conventional, FHA, VA Loan
Special Listing Condition None
Read Less Info
Want to know what your home might be worth? Contact us for a FREE valuation!

Our team is ready to help you sell your home for the highest possible price ASAP








