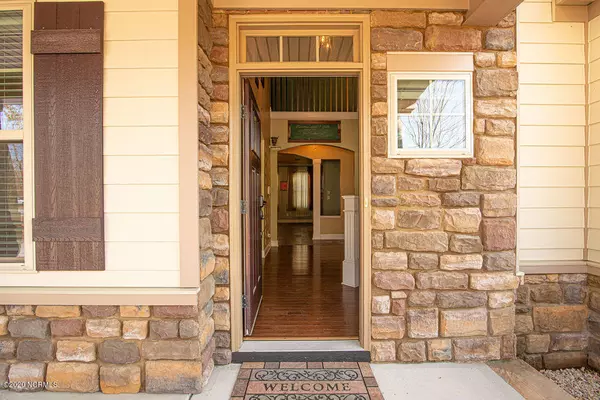$344,500
$344,000
0.1%For more information regarding the value of a property, please contact us for a free consultation.
4 Beds
4 Baths
3,190 SqFt
SOLD DATE : 07/10/2020
Key Details
Sold Price $344,500
Property Type Single Family Home
Sub Type Single Family Residence
Listing Status Sold
Purchase Type For Sale
Square Footage 3,190 sqft
Price per Sqft $107
Subdivision Cove At Queens Harbor
MLS Listing ID 100210696
Sold Date 07/10/20
Style Wood Frame
Bedrooms 4
Full Baths 3
Half Baths 1
HOA Fees $500
HOA Y/N Yes
Originating Board North Carolina Regional MLS
Year Built 2012
Lot Size 0.670 Acres
Acres 0.67
Lot Dimensions irregular
Property Description
If you are looking for a GORGEOUS and extremely UNIQUE home in Swansboro, look no more! The two-story foyer welcomes you into this lovely home with its custom wall mural to the left and uniquely designed staircase to your right. The spacious formal dining area with coffered ceilings is to the left of the foyer. The living area features a beautiful ceiling mural, unique custom fireplace, and tile plank flooring. The HUGE kitchen features magnificent upgraded appliances, large center island with sink and dishwasher in the island, tons of counter and cabinet space, plus a pantry. The downstairs master bedroom features vaulted/trey ceilings, a 12'X8' walk-in closet, and a private bath featuring separate dual vanities, soaking tub and separate shower, and a private room for the commode. Upstairs you will find a floored storage area to the right, perfect for storing holiday decorations. As you move down the hallway you will step up into to the HUGE 19'X18' bonus room. Next you will come to the first upstairs bedroom, the 13'X17' bedroom with a full bath. You will also find another full bath and two additional bedrooms at the end of the hallway. Each of these bedrooms feature a walk-in-closet. If this weren't enough wait until you see the 16'X16'' screened porch with views of the woods out back. Enjoy these views from your private hammock! This home also features a half bath downstairs for guests, a separate laundry room, and a large 2-car garage. All of this less than 1/4 mile from the neighborhood community park and dock house on the waterway. This home is vacant and waiting for you! Call today for your private viewing!
Location
State NC
County Onslow
Community Cove At Queens Harbor
Zoning Residential
Direction Hwy 24 to Swansboro, Right on Queens Creek Rd, Right on Jones Road, Left on Leaward Trace, home is on the left
Location Details Mainland
Rooms
Basement None
Primary Bedroom Level Primary Living Area
Interior
Interior Features Foyer, Master Downstairs, Tray Ceiling(s), Vaulted Ceiling(s), Ceiling Fan(s), Pantry, Walk-In Closet(s)
Heating Heat Pump, Zoned
Cooling Central Air
Flooring Carpet, Laminate, Tile
Fireplaces Type Gas Log
Fireplace Yes
Window Features Blinds
Laundry Inside
Exterior
Exterior Feature None
Garage Off Street, Paved
Garage Spaces 2.0
Waterfront No
Roof Type Architectural Shingle
Porch Covered, Porch, Screened, See Remarks
Parking Type Off Street, Paved
Building
Story 2
Entry Level Two
Foundation Raised, Slab
Sewer Community Sewer
Water Municipal Water
Structure Type None
New Construction No
Others
Tax ID 1313j-3
Acceptable Financing Cash, Conventional, FHA, VA Loan
Listing Terms Cash, Conventional, FHA, VA Loan
Special Listing Condition None
Read Less Info
Want to know what your home might be worth? Contact us for a FREE valuation!

Our team is ready to help you sell your home for the highest possible price ASAP








