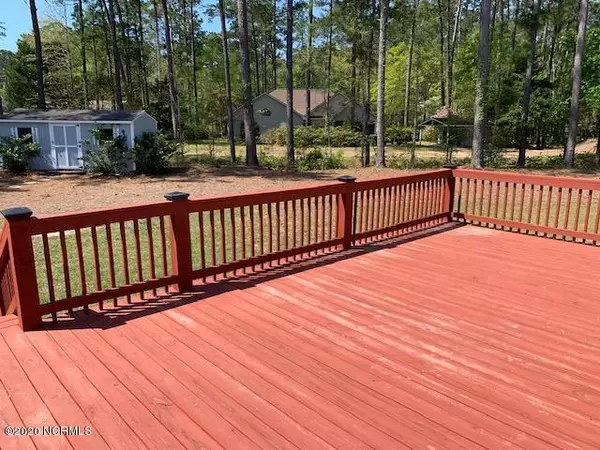$131,845
$139,900
5.8%For more information regarding the value of a property, please contact us for a free consultation.
3 Beds
2 Baths
1,605 SqFt
SOLD DATE : 07/30/2020
Key Details
Sold Price $131,845
Property Type Manufactured Home
Sub Type Manufactured Home
Listing Status Sold
Purchase Type For Sale
Square Footage 1,605 sqft
Price per Sqft $82
Subdivision Village At Calabash
MLS Listing ID 100212203
Sold Date 07/30/20
Style Wood Frame
Bedrooms 3
Full Baths 2
HOA Fees $200
HOA Y/N Yes
Originating Board North Carolina Regional MLS
Year Built 1989
Annual Tax Amount $698
Lot Size 0.400 Acres
Acres 0.4
Lot Dimensions 41x145x95x120x130.28
Property Description
THIS HOUSE IS BEING SOLD ''AS IS''. Three bedroom, two bathroom home located in the Village At Calabash! Home is set in a cul-de-sac with an open floor plan. Upon entering the front door, you are greeted with an inviting living room, dining room and kitchen. This home has a split floor plan. The master suite offers a spacious bathroom with double sinks, garden bathtub and shower stall. It also has a walk-in closet. The other two bedrooms are found on the opposite side of the home and share a full bath. The laundry room portrays a mud room with ample amount of storage. There is a back door and sliding glass doors that lead from the living room to a brand new deck. The backyard is private, spacious and offers a shed for additional storage. HVAC was newly installed in December 2018. New roof was installed in July 2015. This home is perfect for primary residence, vacation home or an investment property. This property has wonderful rental history.
Location
State NC
County Brunswick
Community Village At Calabash
Zoning Residential
Direction From Highway 17 going South, make a Left on Thomasboro Road. Make a Right into Village At Calabash. Follow Clubview Lane and then turn Right onto Waterview Lane. Turn Left onto Putting Lane. Turn Left onto Palmer Drive. House is on the Right at the end of the cul-de-sac.
Location Details Mainland
Rooms
Primary Bedroom Level Primary Living Area
Interior
Interior Features Master Downstairs, Ceiling Fan(s), Walk-In Closet(s)
Heating Heat Pump
Cooling Central Air
Flooring Carpet, Laminate, Tile
Appliance Stove/Oven - Electric, Refrigerator, Microwave - Built-In, Ice Maker, Disposal, Dishwasher
Laundry Inside
Exterior
Exterior Feature None
Garage On Site, Paved
Waterfront No
Roof Type Shingle
Porch Deck, Porch
Parking Type On Site, Paved
Building
Story 1
Entry Level One
Foundation Brick/Mortar
Sewer Municipal Sewer
Water Municipal Water
Structure Type None
New Construction No
Others
Tax ID 241ha295
Acceptable Financing Cash, Conventional
Listing Terms Cash, Conventional
Special Listing Condition None
Read Less Info
Want to know what your home might be worth? Contact us for a FREE valuation!

Our team is ready to help you sell your home for the highest possible price ASAP








