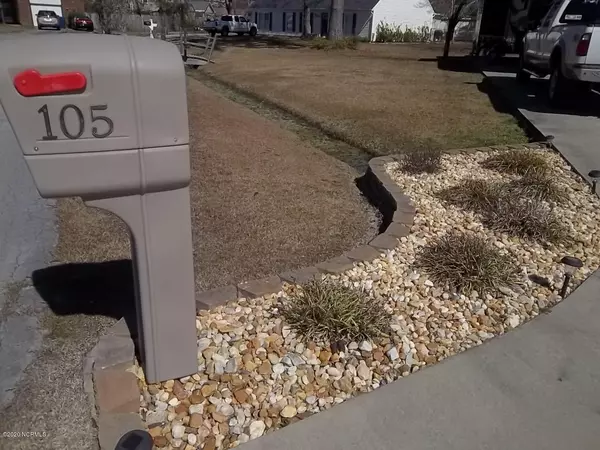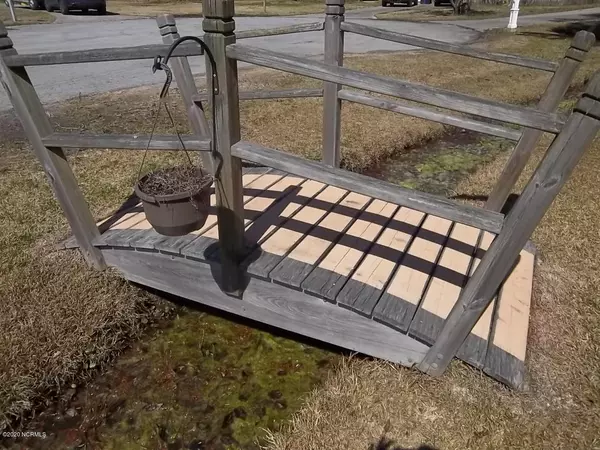$155,000
$164,900
6.0%For more information regarding the value of a property, please contact us for a free consultation.
3 Beds
2 Baths
1,718 SqFt
SOLD DATE : 09/03/2020
Key Details
Sold Price $155,000
Property Type Single Family Home
Sub Type Single Family Residence
Listing Status Sold
Purchase Type For Sale
Square Footage 1,718 sqft
Price per Sqft $90
Subdivision Castle Downs
MLS Listing ID 100207468
Sold Date 09/03/20
Style Wood Frame
Bedrooms 3
Full Baths 2
HOA Y/N No
Originating Board North Carolina Regional MLS
Year Built 1978
Lot Size 0.410 Acres
Acres 0.41
Lot Dimensions 130 x 30 x 66 x 150 x 120
Property Description
BETTER THAN NEW with room for all your toys including XXL, expanded parking plus RV pad with 50-Amp plug, attached finished single car garage and separate detached storage shed out back. Enjoy this single-level ranch-style home's wide open living spaces with lots of extras including sliding barn door to Bonus Room, exposed brick wood burning fire place, custom tiled entry and kitchen back-splash, quartz counter tops and informal dining/serving peninsula, high ceilings with exposed woodwork, almost 5' X 8' pantry plus separate laundry room and updated bathrooms with easy-to-clean solid surface vanity tops. Main level 13'9'' X 16'7'' Bonus Room just off the open living area with door to garage also has door leading to the fenced back yard and patio area featuring a wood pergola cover. Mature landscaping with decorator retaining areas at sides of drive, rock ''courtyard'' out front adjacent to covered front porch and a functioning custom footbridge leading to the cul-de-sac. Location is super close to assigned schools, Craven Early College East Campus, public library, Marine Corps Air Station Cherry Point and a short drive to area beaches, coastal attractions and NC recreational sites. This move-in ready property comes with a 1-Year Home Warranty for new owner!
Location
State NC
County Craven
Community Castle Downs
Zoning Residential
Direction Hwy 70 East to Webb Boulevard, follow to Shipman Road on right side, 105 is on corner of Hunting Court.
Location Details Mainland
Rooms
Other Rooms Storage
Primary Bedroom Level Primary Living Area
Interior
Interior Features Foyer, Solid Surface, Master Downstairs, Vaulted Ceiling(s), Ceiling Fan(s), Pantry, Eat-in Kitchen
Heating Heat Pump
Cooling Central Air
Flooring Carpet, Tile, Vinyl
Laundry Inside
Exterior
Exterior Feature None
Garage Off Street, On Site, Paved
Garage Spaces 1.0
Waterfront No
Roof Type Architectural Shingle
Porch Covered, Patio, Porch, See Remarks
Parking Type Off Street, On Site, Paved
Building
Lot Description Open Lot
Story 1
Entry Level One
Foundation Slab
Sewer Municipal Sewer
Water Municipal Water
Structure Type None
New Construction No
Others
Tax ID 6-220-B-C-016
Acceptable Financing Cash, Conventional, FHA, VA Loan
Listing Terms Cash, Conventional, FHA, VA Loan
Special Listing Condition None
Read Less Info
Want to know what your home might be worth? Contact us for a FREE valuation!

Our team is ready to help you sell your home for the highest possible price ASAP








