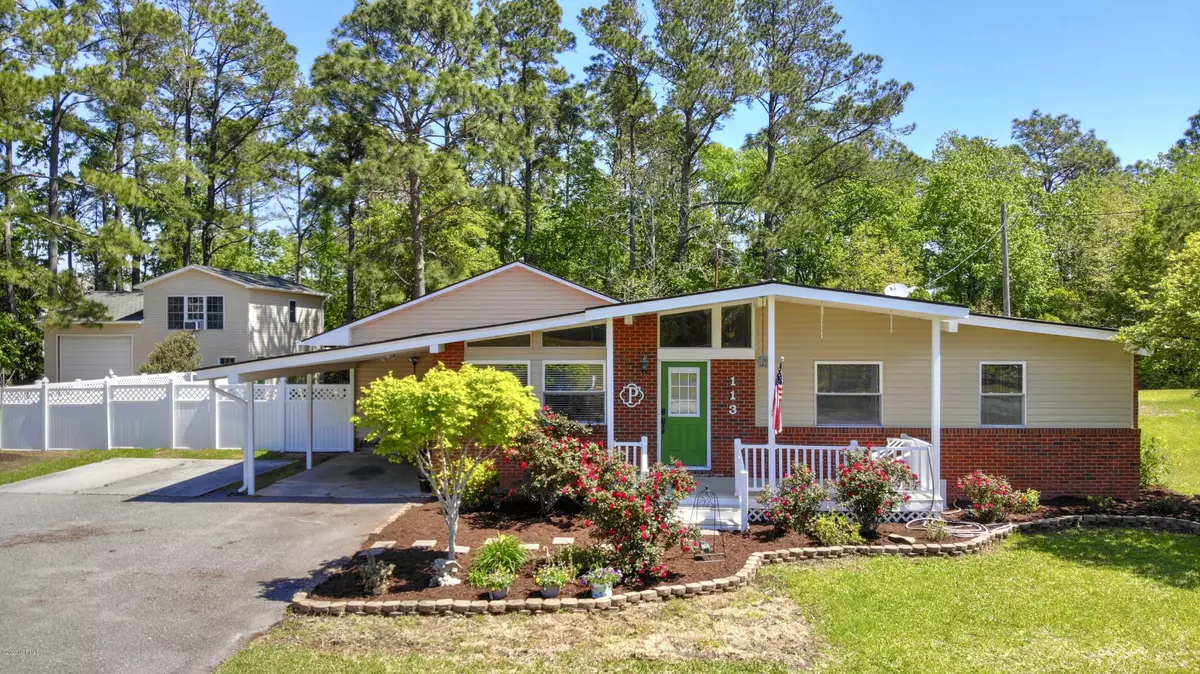$260,500
$249,000
4.6%For more information regarding the value of a property, please contact us for a free consultation.
4 Beds
3 Baths
2,818 SqFt
SOLD DATE : 06/01/2020
Key Details
Sold Price $260,500
Property Type Single Family Home
Sub Type Single Family Residence
Listing Status Sold
Purchase Type For Sale
Square Footage 2,818 sqft
Price per Sqft $92
Subdivision Boiling Spring Lakes
MLS Listing ID 100213793
Sold Date 06/01/20
Style Wood Frame
Bedrooms 4
Full Baths 2
Half Baths 1
HOA Y/N No
Originating Board North Carolina Regional MLS
Year Built 1963
Lot Size 0.868 Acres
Acres 0.87
Lot Dimensions 240x170x215x162
Property Description
This is a ''have to see it, to believe it'' property on 3 lots. Check out the video featuring all this updated, upgraded solid brick home with garage apartment has to offer. The addition of the huge master suite with seamless walk in shower and the ginormous sunroom with rustic stained ceiling & fireplace adds incredible value. The nearly 2000 sq foot beautifully trimmed floor plan is open and brightened with abundant windows. Guest bedrooms are split from the Master for owner's privacy. The kitchen has nearly new stainless appliances & glass door cabinetry. The large yard is fenced and secluded with a fire pit for outdoor enjoyment. The covered front porch or the back patio offer comfortable places to relax. Add the apartment and you're looking at over 2800 sq. feet living space. A Home warranty, circular driveway, new roof, 2 new mini splits, keypad entry and unencumbered lot, make this property a steal of a deal! This home is located within walking distance to parks, the community center, shopping, dining, houses of worship and more. There's plenty to see & do in this Lakefront community just 15 mins from Southport & Oak Island, or take the 25 min. country drive to the Wilmington Waterfront.
Location
State NC
County Brunswick
Community Boiling Spring Lakes
Zoning BS-R-1
Direction 87 to E Boiling Springs Rd. Take the first right onto Willetts Rd. House will be on the left. If you get to N Shore Dr you have gone too far.
Location Details Mainland
Rooms
Primary Bedroom Level Primary Living Area
Interior
Interior Features Master Downstairs, 9Ft+ Ceilings, Apt/Suite, Vaulted Ceiling(s), Ceiling Fan(s), Pantry, Walk-in Shower, Walk-In Closet(s)
Heating Forced Air, Heat Pump
Cooling Central Air, Wall/Window Unit(s), See Remarks
Flooring LVT/LVP, Laminate, Tile
Fireplaces Type Gas Log
Fireplace Yes
Window Features Blinds
Appliance Stove/Oven - Electric, Refrigerator, Microwave - Built-In, Disposal, Dishwasher
Exterior
Exterior Feature Gas Logs
Garage Carport, Circular Driveway, On Site, Paved
Garage Spaces 2.0
Carport Spaces 1
Waterfront No
Waterfront Description Waterfront Comm
Roof Type Shingle
Accessibility Accessible Doors, Accessible Entrance, Accessible Hallway(s), Accessible Kitchen, Accessible Full Bath
Porch Covered, Patio, Porch
Parking Type Carport, Circular Driveway, On Site, Paved
Building
Story 1
Entry Level One
Foundation Brick/Mortar
Sewer Municipal Sewer
Water Municipal Water
Structure Type Gas Logs
New Construction No
Others
Tax ID 156ld026
Acceptable Financing Cash, Conventional, FHA, USDA Loan, VA Loan
Listing Terms Cash, Conventional, FHA, USDA Loan, VA Loan
Special Listing Condition None
Read Less Info
Want to know what your home might be worth? Contact us for a FREE valuation!

Our team is ready to help you sell your home for the highest possible price ASAP








