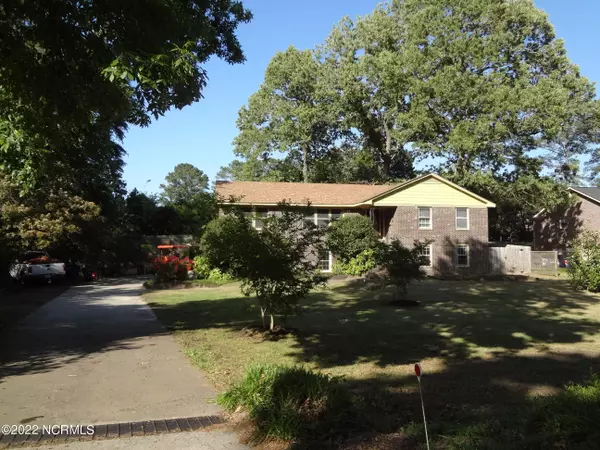$261,000
$250,000
4.4%For more information regarding the value of a property, please contact us for a free consultation.
3 Beds
2 Baths
2,130 SqFt
SOLD DATE : 06/06/2022
Key Details
Sold Price $261,000
Property Type Single Family Home
Sub Type Single Family Residence
Listing Status Sold
Purchase Type For Sale
Square Footage 2,130 sqft
Price per Sqft $122
Subdivision Cherry Oaks
MLS Listing ID 100314999
Sold Date 06/06/22
Style Wood Frame
Bedrooms 3
Full Baths 2
HOA Y/N No
Originating Board North Carolina Regional MLS
Year Built 1975
Annual Tax Amount $1,599
Lot Size 0.510 Acres
Acres 0.51
Lot Dimensions 100 x 190 x 156 x 167
Property Description
This home is located in the more popular school districts; Wintergreen Elementary, Hope Middle, and DH Conley High School and very near Greenville but outside the city limits so you will pay no city taxes. It is an exceptional brick ranch that features a double car garage and finished basement which can accommodate an office, exercise room, music room, or workshop. The large backyard is completely fenced and includes a deck, a children's screened-in playhouse, and planting boxes for vegetables or flowers. A new roof, HVAC, stove/oven, and microwave were added in 2020 and the washer & dryer were new in 2019. The main living area is very spacious and features; a welcoming foyer, a large family room with a fireplace, formal living and dining rooms, three good size bedrooms, and two full baths with tile. The home is perfect for a growing family.
Location
State NC
County Pitt
Community Cherry Oaks
Zoning RA20
Direction Firetower Road east to Lee Street, turn right on Lee then left on Cherrywood Dr. The house is on the left.
Rooms
Basement Finished - Full, Outside Entrance
Interior
Interior Features Foyer, 1st Floor Master, Blinds/Shades, Ceiling Fan(s), Smoke Detectors, Workshop
Heating Heat Pump
Cooling Central
Flooring Carpet, Laminate, Tile
Appliance Dishwasher, Dryer, Refrigerator, Stove/Oven - Electric, Vent Hood, Washer
Exterior
Garage Off Street, Paved
Garage Spaces 2.0
Pool None
Utilities Available Community Water, Septic On Site
Waterfront No
Roof Type Shingle
Porch Deck, Porch
Parking Type Off Street, Paved
Garage Yes
Building
Story 1
New Construction No
Schools
Elementary Schools Wintergreen
Middle Schools Hope
High Schools D.H. Conley
Others
Tax ID 004066
Acceptable Financing USDA Loan, VA Loan, Cash, Conventional, FHA
Listing Terms USDA Loan, VA Loan, Cash, Conventional, FHA
Read Less Info
Want to know what your home might be worth? Contact us for a FREE valuation!

Our team is ready to help you sell your home for the highest possible price ASAP








