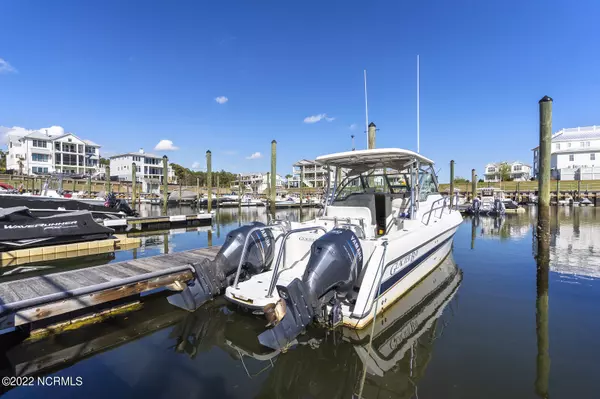$1,250,000
$1,299,000
3.8%For more information regarding the value of a property, please contact us for a free consultation.
4 Beds
4 Baths
3,375 SqFt
SOLD DATE : 05/20/2022
Key Details
Sold Price $1,250,000
Property Type Single Family Home
Sub Type Single Family Residence
Listing Status Sold
Purchase Type For Sale
Square Footage 3,375 sqft
Price per Sqft $370
Subdivision Helms Port
MLS Listing ID 100315155
Sold Date 05/20/22
Style Wood Frame
Bedrooms 4
Full Baths 3
Half Baths 1
HOA Y/N Yes
Originating Board North Carolina Regional MLS
Year Built 2015
Annual Tax Amount $4,125
Lot Size 0.350 Acres
Acres 0.35
Lot Dimensions 90x176x91x167
Property Description
Enjoy the best of the Carolina lifestyle in this refined coastal home, which offers the opportunity to purchase a 35' boat slip. Enjoy the quiet setting in a resort-like community with a private beach, a marina, pool and clubhouse. All the while it is in close proximity to the shopping and dining options in Carolina Beach. Jump in the boat for a quick ride to the pristine waters at Masonboro Island, a protected marine preserve with miles of unspoiled beaches. This home offers a premium location in a highly sought-after gated community. The wrap-around front porch provides a tranquil venue for greeting family, friends and neighbors as well as enjoying the view. The spacious living room boasts a built-in wet bar that adds to the appeal. Numerous large windows and high ceilings allow the natural light to disperse throughout the interior. On the main level you will find the master suite and a dedicated office space. The master suite is a peaceful retreat, with tray ceilings, a walk-in closet and a spa-like bath, complete with dual sinks, an oversized walk-in shower and a soaking tub. Upstairs 4 BR/ large bonus room with a full bath and vaulted tongue & groove ceilings. Open to the living room and dining room, the bespoke gourmet kitchen features granite countertops, custom white cabinets with glass insets and high-end stainless appliances, including a gas range with pot filler, built-in thermidor refrigerator, and an upgraded microwave drawer. The adjacent large sunroom/four season room is a focal point, as it has vaulted ceilings, walls of windows, a gas fireplace and French doors that lead to the additional indoor living area. The expansive paver stone patio is graced with a stone firepit for beautiful ambiance. Offering something for everyone, the home offers large secondary bedrooms, an upstairs loft/study area and a spacious balcony that is perfect for enjoying the cooling sea breezes from this intracoastal waterfront community. Other highlights include hard floors, custom millwork and moldings, a metal roof, an outdoor shower, recessed lighting, a tankless water heater, plantation shutters, a mud room, laundry room and 2 car garage w/ oversize doors plus a third bay perfect for an extra vehicle, golf cart or workshop. Additional pull-down storage for all your family treasures. With an idyllic coastal location and an upgrade interior that epitomizes graceful elegance, this inviting home is the opportunity of a lifetime.
Location
State NC
County New Hanover
Community Helms Port
Zoning R-15
Direction S. College to Piner Rd, Left on Piner, Left on Grissome towards Masonboro Loop Rd. Community entrance on right.
Rooms
Other Rooms Shower
Basement None
Primary Bedroom Level Primary Living Area
Interior
Interior Features Foyer, 1st Floor Master, 9Ft+ Ceilings, Blinds/Shades, Ceiling - Trey, Ceiling - Vaulted, Ceiling Fan(s), Gas Logs, Mud Room, Pantry, Smoke Detectors, Sprinkler System, Walk-in Shower, Walk-In Closet, Wet Bar
Heating Heat Pump
Cooling Central
Flooring Tile
Appliance Dishwasher, Disposal, Dryer, Ice Maker, Microwave - Built-In, Refrigerator, Stove/Oven - Gas, Vent Hood, Washer
Exterior
Garage Off Street, Paved
Garage Spaces 3.0
Utilities Available Municipal Sewer, Municipal Water, Natural Gas Connected
Waterfront No
Waterfront Description Boat Slip, Deeded Water Access, Deeded Water Rights, Water Access Comm, Waterfront Comm
Roof Type Metal
Accessibility None
Porch Balcony, Covered, Enclosed, Patio, Porch
Parking Type Off Street, Paved
Garage Yes
Building
Lot Description Open
Story 2
New Construction No
Schools
Elementary Schools Bellamy
Middle Schools Myrtle Grove
High Schools Ashley
Others
Tax ID R07600-003-070-000
Read Less Info
Want to know what your home might be worth? Contact us for a FREE valuation!

Our team is ready to help you sell your home for the highest possible price ASAP








