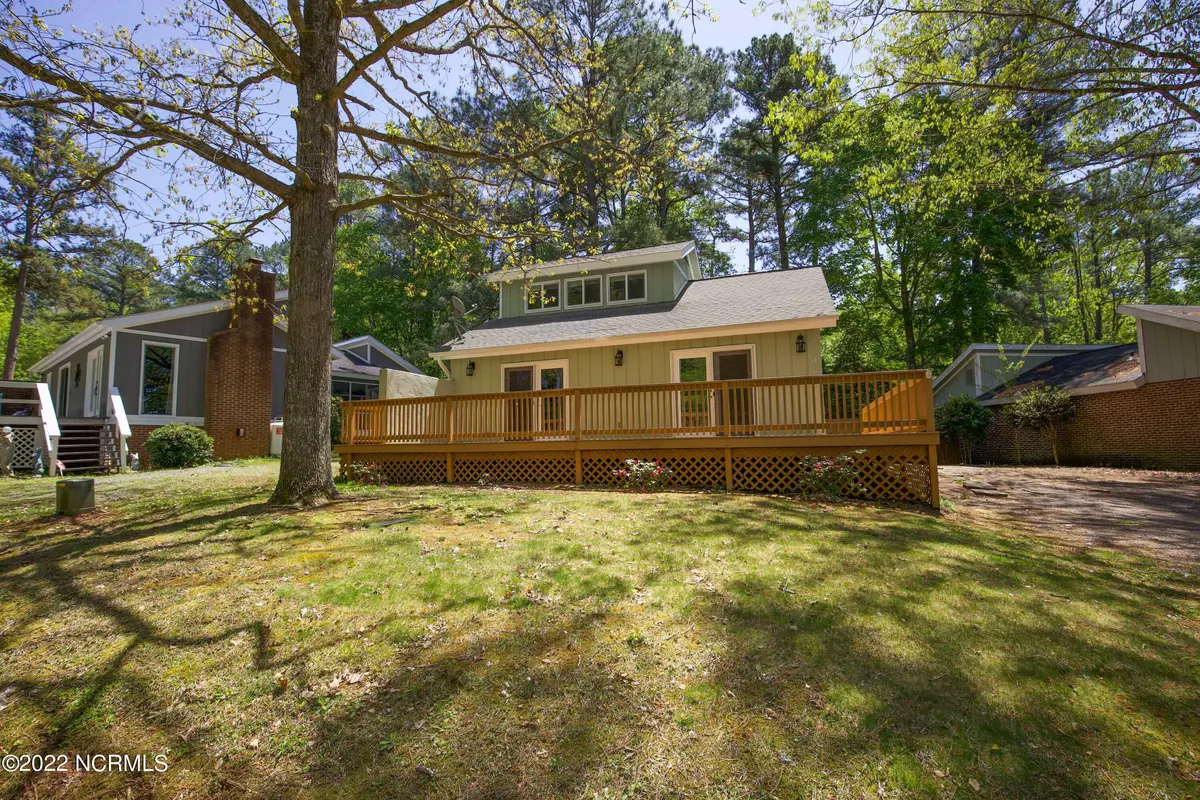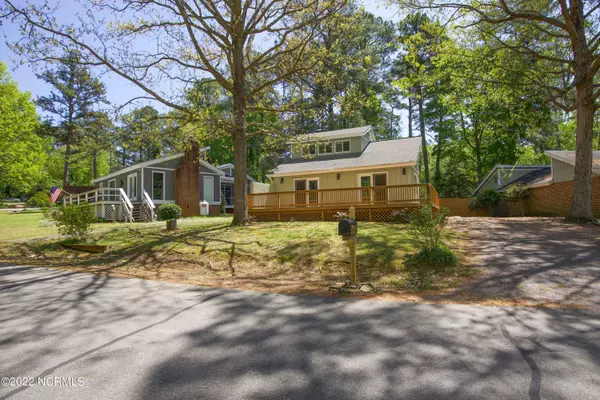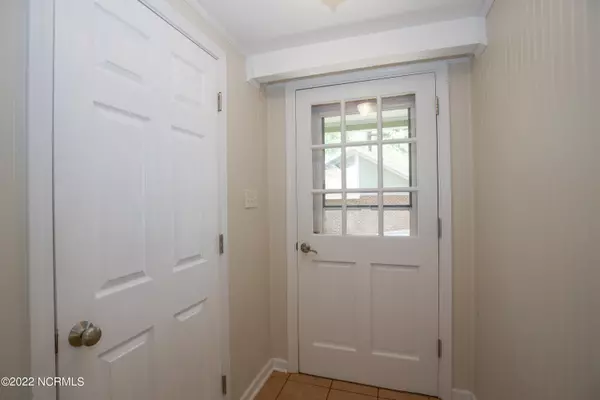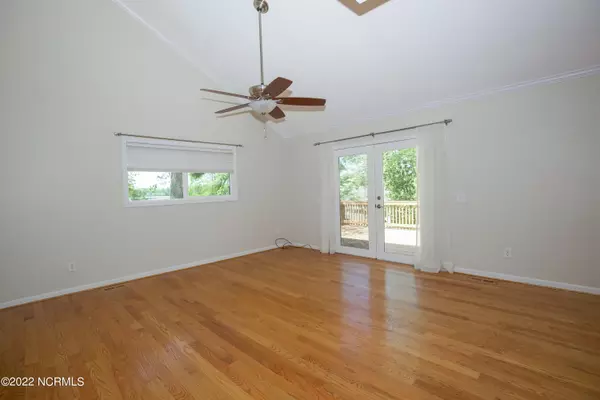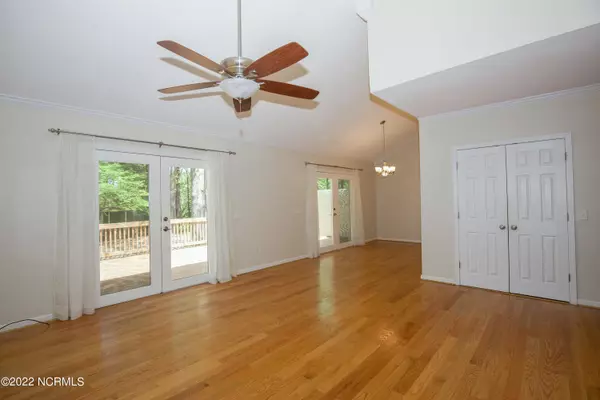$176,000
$164,900
6.7%For more information regarding the value of a property, please contact us for a free consultation.
2 Beds
4 Baths
1,210 SqFt
SOLD DATE : 05/09/2022
Key Details
Sold Price $176,000
Property Type Single Family Home
Sub Type Single Family Residence
Listing Status Sold
Purchase Type For Sale
Square Footage 1,210 sqft
Price per Sqft $145
Subdivision Carolina Trace
MLS Listing ID 100323767
Sold Date 05/09/22
Style Wood Frame
Bedrooms 2
Full Baths 2
Half Baths 2
HOA Fees $634
HOA Y/N Yes
Originating Board Hive MLS
Year Built 1973
Annual Tax Amount $902
Lot Size 3,485 Sqft
Acres 0.08
Lot Dimensions tbd
Property Description
Great waterviews from the huge deck at Carolina Trace in Sanford at this home. Two bedroom (or primary and loft/bedroom), fenced back yard, spacious living room, two decks and an easy walk to the swimming pool, playground, outdoor pavilion and marina. Home being sold ''as-is''.
Go to Carolinatracecc.com for more information on the golf courses designed by Robert Trent Jones, Sr. and other amenities.
Location
State NC
County Lee
Community Carolina Trace
Zoning RR
Direction Enter Carolina Trace, pass through gate, bear to right. Turn left on Harbor Trace , left on Kittery Point, home on left.
Location Details Mainland
Rooms
Other Rooms Storage
Basement Crawl Space, None
Primary Bedroom Level Primary Living Area
Interior
Interior Features Master Downstairs, 9Ft+ Ceilings, Vaulted Ceiling(s), Ceiling Fan(s), Pantry, Walk-in Shower, Walk-In Closet(s)
Heating Electric, Forced Air, Heat Pump
Cooling Central Air
Flooring Carpet, Wood
Fireplaces Type None
Fireplace No
Window Features Blinds
Appliance Washer, Refrigerator, Range, Dryer, Dishwasher
Laundry Inside
Exterior
Exterior Feature None
Parking Features Unpaved, On Site
Pool None
View Lake, Marina, Water
Roof Type Composition
Porch Deck
Building
Story 2
Entry Level One and One Half
Sewer Municipal Sewer
Water Municipal Water
Structure Type None
New Construction No
Schools
Elementary Schools Other
Middle Schools East Lee Middle
High Schools Lee County High
Others
Tax ID 966090099700
Acceptable Financing Cash, Conventional, FHA, VA Loan
Horse Property None
Listing Terms Cash, Conventional, FHA, VA Loan
Special Listing Condition None
Read Less Info
Want to know what your home might be worth? Contact us for a FREE valuation!

Our team is ready to help you sell your home for the highest possible price ASAP


