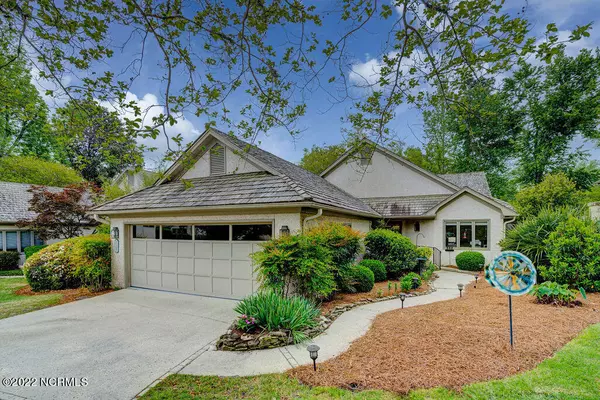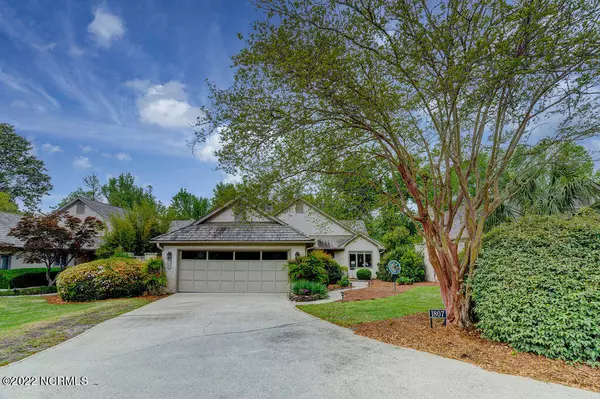$561,000
$560,000
0.2%For more information regarding the value of a property, please contact us for a free consultation.
3 Beds
2 Baths
1,853 SqFt
SOLD DATE : 05/27/2022
Key Details
Sold Price $561,000
Property Type Single Family Home
Sub Type Single Family Residence
Listing Status Sold
Purchase Type For Sale
Square Footage 1,853 sqft
Price per Sqft $302
Subdivision Landfall
MLS Listing ID 100323488
Sold Date 05/27/22
Style Wood Frame
Bedrooms 3
Full Baths 2
HOA Fees $5,362
HOA Y/N Yes
Originating Board North Carolina Regional MLS
Year Built 1988
Annual Tax Amount $3,187
Lot Size 8,364 Sqft
Acres 0.19
Lot Dimensions 47 x 140 x 59 x 118
Property Description
Welcome to Prestwick, a quiet community of unassuming patio homes situated a short bike ride inside of Landfall's Eastwood gate. 1807 Prestwick Close offers an open, light-filled living and dining area with high ceilings, wood burning fireplace, bar, multiple windows, and 2 sliders leading to separate raised patios. The kitchen includes LVP flooring, granite counters, stainless appliances, a versatile butcher block island and a generous breakfast area. The adjacent laundry room makes a great drop zone when entering from the oversized 2 car garage. The master en suite has been updated to include an oversized, tiled shower, lighted mirrors, marble counters, and modernized lighting/plumbing fixtures. The spacious master bedroom features vaulted ceilings with triple and paladium windows. This s a rare opportunity to live in luxurious Landfall, an amenity rich gated community that remains one of the most coveted in the southeast.
Location
State NC
County New Hanover
Community Landfall
Zoning R-20
Direction Take Eastwood Rd entrance into Landfall. Take first right onto Verrazano, then 2nd right onto Odyssey Dr (2nd). First Left onto Prestwick Ln, then 1st Right onto Prestwick Close. 1807 is 2nd driveway on left.
Location Details Mainland
Rooms
Basement None
Primary Bedroom Level Primary Living Area
Interior
Interior Features Solid Surface, Whirlpool, Master Downstairs, 9Ft+ Ceilings, Vaulted Ceiling(s), Ceiling Fan(s), Walk-in Shower, Walk-In Closet(s)
Heating Electric, Forced Air, Heat Pump
Cooling Central Air
Flooring Carpet, Tile
Window Features Blinds
Appliance Refrigerator, Microwave - Built-In, Dryer, Disposal, Dishwasher
Laundry Inside
Exterior
Exterior Feature Irrigation System
Garage Off Street, Paved
Garage Spaces 2.0
Waterfront No
Roof Type Shake
Porch Open, Covered, Porch
Parking Type Off Street, Paved
Building
Story 1
Foundation Slab
Sewer Municipal Sewer
Water Municipal Water
Structure Type Irrigation System
New Construction No
Others
Tax ID R05710-008-015-000
Acceptable Financing Cash, Conventional, FHA, VA Loan
Listing Terms Cash, Conventional, FHA, VA Loan
Special Listing Condition None
Read Less Info
Want to know what your home might be worth? Contact us for a FREE valuation!

Our team is ready to help you sell your home for the highest possible price ASAP








