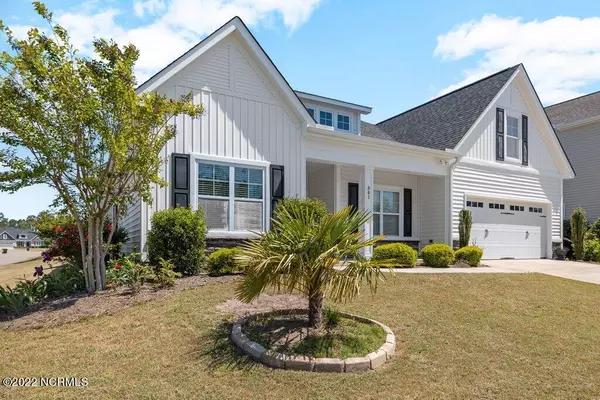$460,000
$417,000
10.3%For more information regarding the value of a property, please contact us for a free consultation.
3 Beds
3 Baths
2,209 SqFt
SOLD DATE : 05/20/2022
Key Details
Sold Price $460,000
Property Type Single Family Home
Sub Type Single Family Residence
Listing Status Sold
Purchase Type For Sale
Square Footage 2,209 sqft
Price per Sqft $208
Subdivision Tarin Woods
MLS Listing ID 100323875
Sold Date 05/20/22
Style Wood Frame
Bedrooms 3
Full Baths 3
HOA Fees $960
HOA Y/N Yes
Originating Board North Carolina Regional MLS
Year Built 2015
Annual Tax Amount $1,791
Lot Size 7,841 Sqft
Acres 0.18
Lot Dimensions 103x69x73x115
Property Description
Presented for sale is a charming 3 bedroom, 3 bathroom home on a corner lot with excellent privacy in the highly desirable neighborhood of Tarin Woods. This floor plan is open and flows nicely from the kitchen, dining room and living room that leads to a three season porch overlooking the fenced backyard. There is a bonus room on the 2nd floor that can easily be used as a 4th bedroom as it has a bathroom en-suite. The kitchen features granite counter tops, large breakfast bar and stainless steel appliances. Built in 2015 this home has been well maintained and is ready to move in. There are laminate floors throughout the main living space as well as the owners suite. The owner's suite features a large walk in closet, master bath with dual vanities, tiled shower surround and garden tub. There are lots of trim features in this home like wainscoting, cathedral and trey ceilings and crown molding to name a few. The 2 car garage is large enough for 2 vehicles and then some. Tarin Woods is an amenity rich neighborhood with clubhouse, pool, fitness and playgrounds.
Location
State NC
County New Hanover
Community Tarin Woods
Zoning R-15
Direction Head south on College Road towards Monkey Junction. Left on Manassas Road. Right on Appomattox Drive. Left on Lt. Congleton Road. At traffic circle, turn on Triton Court. House will be on the right.
Location Details Mainland
Rooms
Basement None
Primary Bedroom Level Primary Living Area
Interior
Interior Features Solid Surface, Master Downstairs, 9Ft+ Ceilings, Tray Ceiling(s), Vaulted Ceiling(s), Ceiling Fan(s), Walk-in Shower, Walk-In Closet(s)
Heating Electric, Forced Air, Heat Pump
Cooling Central Air
Flooring Carpet, Laminate, Tile
Fireplaces Type Gas Log
Fireplace Yes
Window Features Blinds
Appliance Self Cleaning Oven, Refrigerator, Microwave - Built-In, Disposal, Dishwasher, Cooktop - Electric
Laundry Inside
Exterior
Exterior Feature Irrigation System, Gas Logs
Garage On Site, Paved
Garage Spaces 2.0
Waterfront No
Roof Type Shingle
Porch Covered, Enclosed, Patio, Porch
Parking Type On Site, Paved
Building
Lot Description Corner Lot
Story 2
Entry Level Two
Foundation Slab
Sewer Municipal Sewer
Water Municipal Water
Structure Type Irrigation System,Gas Logs
New Construction No
Others
Tax ID R07900-003-408-000
Acceptable Financing Cash, Conventional, FHA, USDA Loan, VA Loan
Listing Terms Cash, Conventional, FHA, USDA Loan, VA Loan
Special Listing Condition None
Read Less Info
Want to know what your home might be worth? Contact us for a FREE valuation!

Our team is ready to help you sell your home for the highest possible price ASAP








