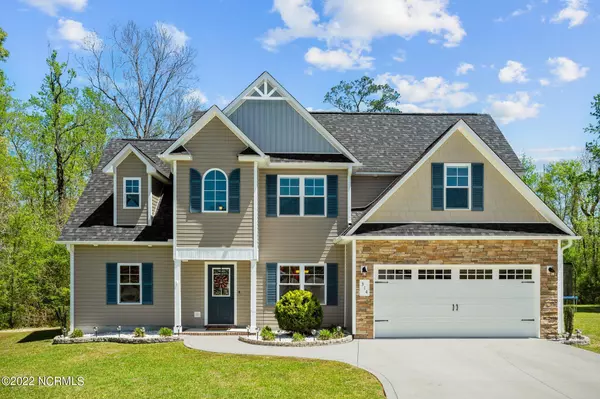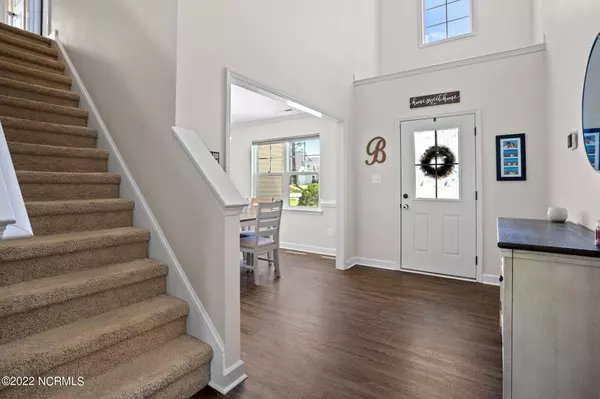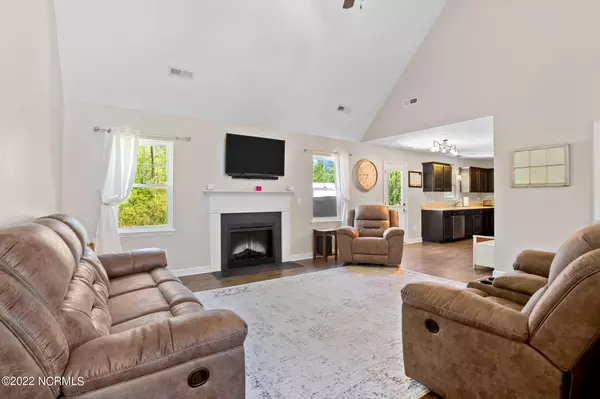$310,000
$310,000
For more information regarding the value of a property, please contact us for a free consultation.
3 Beds
3 Baths
1,761 SqFt
SOLD DATE : 05/24/2022
Key Details
Sold Price $310,000
Property Type Single Family Home
Sub Type Single Family Residence
Listing Status Sold
Purchase Type For Sale
Square Footage 1,761 sqft
Price per Sqft $176
Subdivision Tall Pines Of New River
MLS Listing ID 100322940
Sold Date 05/24/22
Style Wood Frame
Bedrooms 3
Full Baths 2
Half Baths 1
HOA Y/N No
Originating Board North Carolina Regional MLS
Year Built 2016
Annual Tax Amount $1,257
Lot Size 1.050 Acres
Acres 1.05
Lot Dimensions Irregular
Property Description
Are you looking for something that is like new construction except ready to move in right now?! Look no further- presenting to you this absolutely immaculate home in the Tall Pines community of Jacksonville. Just outside of city limits, this home is conveniently located near Camp Lejeune, grocery stores, restaurants, entertainment, beaches and more.
Upon your arrival at the home you will notice that it is tucked away on just over an acre of land at the back of the neighborhood on a cul de sac. The exterior of the home just looks large and beautiful and perfectly manicured. Once you walk into the home you will immediately notice the exceptionally high vaulted ceilings that makes this home feel much larger than you'd think. Within the center of the home you will find the living room featuring a fireplace, lvp floors and an open view into the kitchen. There is a dining room in the front of the home as well as a small loft space above the front door that is the perfect place for your featured holiday decor or make it into a private little nook space for reading. The master bedroom is conveniently located on the main level of the home with a tray ceiling, en-suite bath with walk in shower, garden tub as well as a walk-in closet. Upstairs there are 2 additional bedrooms, a full bath and a large bonus room that can be used as a 4th bedroom. There is also a half bath near the kitchen, laundry room and 2 car garage for all your necessities.
As you make your way to the backyard of this home you will see how peaceful and private the yard is. With all the mature trees in the distance, you'll find this space to be a perfect getaway from work. On the very back of the property there is a steam that runs through with the changing seasons and tides. Often you can find fish, hear deer running through the water and other various forms of wildlife.
Location
State NC
County Onslow
Community Tall Pines Of New River
Zoning RS-7
Direction Get onto I-40 West. Stay straight to go onto I-40 W. Merge onto US-17 N via EXIT 416B toward Jacksonville. Turn left onto Murrill Hill Rd. Turn right onto Kenna Ct. Take the 1st left onto Zonnie Ln. Take the 1st right onto Emma Ct. 314 EMMA CT is on the right.
Rooms
Primary Bedroom Level Primary Living Area
Interior
Interior Features 1st Floor Master, Ceiling - Trey, Ceiling - Vaulted, Walk-In Closet
Heating Heat Pump
Cooling Central
Flooring LVT/LVP, Carpet
Appliance None
Exterior
Garage Off Street, Paved
Garage Spaces 2.0
Utilities Available Municipal Water, Septic On Site
Waterfront No
Roof Type Architectural Shingle
Porch Patio
Parking Type Off Street, Paved
Garage Yes
Building
Lot Description Cul-de-Sac Lot
Story 2
New Construction No
Schools
Elementary Schools Blue Creek
Middle Schools Southwest
High Schools Southwest
Others
Tax ID 325g-44
Read Less Info
Want to know what your home might be worth? Contact us for a FREE valuation!

Our team is ready to help you sell your home for the highest possible price ASAP








