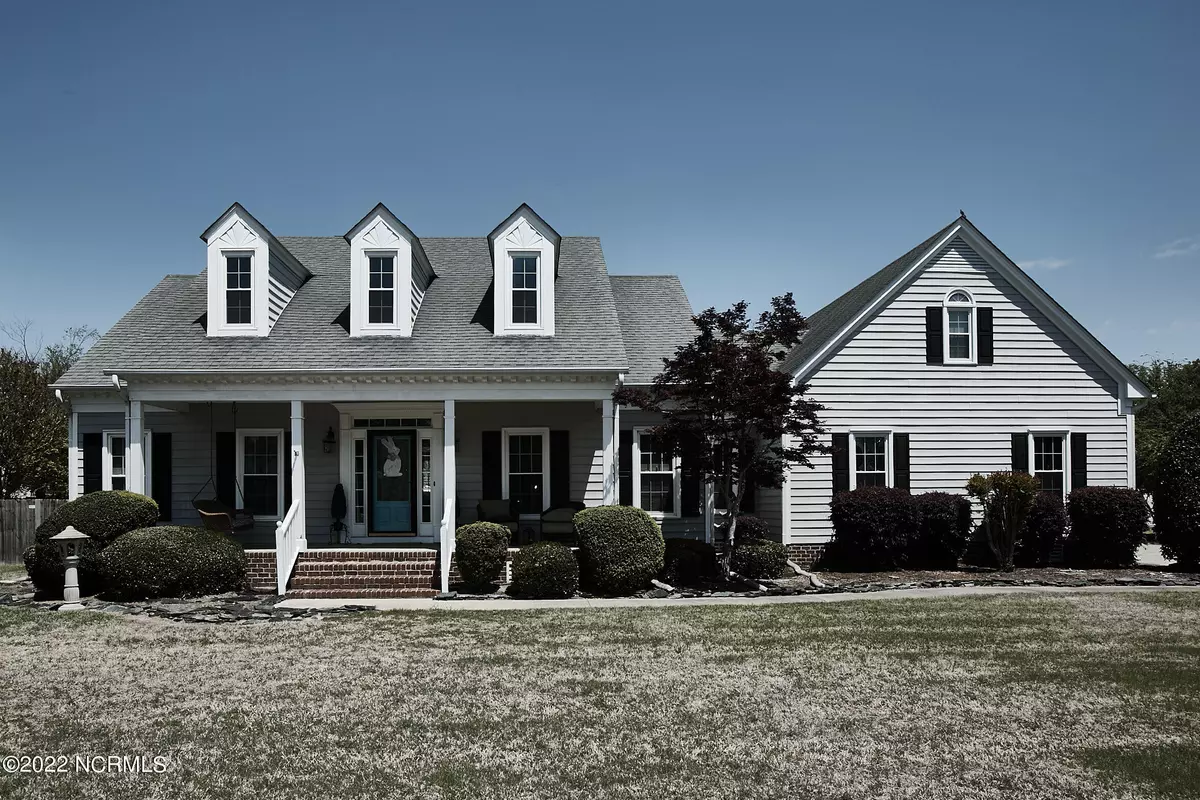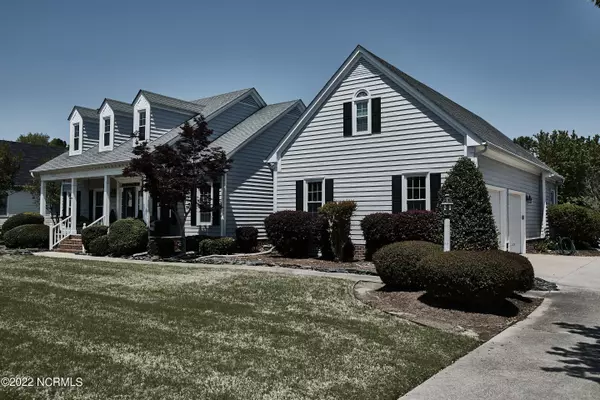$415,000
$415,000
For more information regarding the value of a property, please contact us for a free consultation.
3 Beds
3 Baths
2,363 SqFt
SOLD DATE : 05/27/2022
Key Details
Sold Price $415,000
Property Type Single Family Home
Sub Type Single Family Residence
Listing Status Sold
Purchase Type For Sale
Square Footage 2,363 sqft
Price per Sqft $175
Subdivision Dewfield
MLS Listing ID 100323234
Sold Date 05/27/22
Style Wood Frame
Bedrooms 3
Full Baths 2
Half Baths 1
HOA Y/N No
Originating Board North Carolina Regional MLS
Year Built 1998
Lot Size 0.520 Acres
Acres 0.52
Lot Dimensions 118.58x194.02x118.63x188.96
Property Description
Extra square footage--32x24 building in the backyard with 774 sq. ft. of heated & cooled space with a half bath & full kitchen--perfect for get togethers with family & friends. Beautiful home in Dewfield Subdivision in the New Hope School District just in time to enroll for the upcoming school year! Split floor plan, huge master bedroom with walk in closet, walk in shower, whirlpool tub plus two more bedrooms and full bath on the first floor. Upstairs, you'll find a huge bonus room with a closet, plus so much walk in attic storage! Double car garage and beautiful back porch. Take advantage of the other 16x16 building for additional storage space or use it for the perfect children's play house! Roof is 11 years old, upstairs HVAC is 5 years old, downstairs HVAC is 3 years old, hot water heater is 4 years old, and the crawlspace has a moisture barrier...this home has it all! Don't let this one get away--call to schedule your private showing today!
Location
State NC
County Wilson
Community Dewfield
Zoning SR4
Direction Lake Wilson Rd to Pinehurst Dr. Home will be on right.
Interior
Interior Features 1st Floor Master, 9Ft+ Ceilings, Blinds/Shades, Ceiling - Vaulted, Ceiling Fan(s), Gas Logs, Smoke Detectors, Walk-in Shower, Walk-In Closet, Whirlpool
Heating Heat Pump
Cooling Central
Flooring Carpet, Tile
Appliance Dishwasher, Microwave - Built-In, Stove/Oven - Gas
Exterior
Garage Paved
Garage Spaces 2.0
Utilities Available Municipal Sewer, Municipal Water, Natural Gas Connected, Sewer Connected, Water Connected
Waterfront No
Roof Type Shingle
Porch Covered, Open, Porch
Parking Type Paved
Garage Yes
Building
Story 1
New Construction No
Schools
Elementary Schools New Hope
Middle Schools Elm City
High Schools Fike
Others
Tax ID 3714726065.000
Acceptable Financing Cash, Conventional, FHA
Listing Terms Cash, Conventional, FHA
Read Less Info
Want to know what your home might be worth? Contact us for a FREE valuation!

Our team is ready to help you sell your home for the highest possible price ASAP








