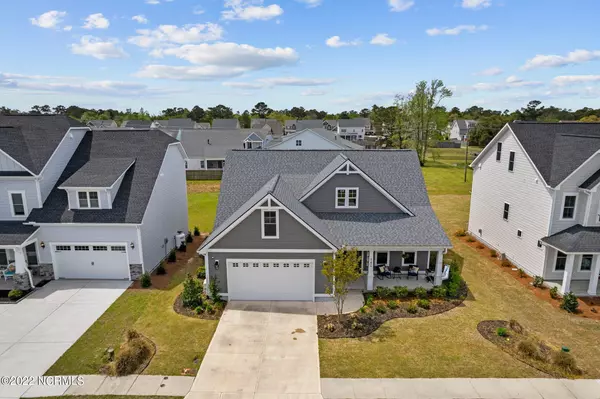$535,000
$525,000
1.9%For more information regarding the value of a property, please contact us for a free consultation.
4 Beds
3 Baths
2,793 SqFt
SOLD DATE : 06/07/2022
Key Details
Sold Price $535,000
Property Type Single Family Home
Sub Type Single Family Residence
Listing Status Sold
Purchase Type For Sale
Square Footage 2,793 sqft
Price per Sqft $191
Subdivision Wyndwater
MLS Listing ID 100323515
Sold Date 06/07/22
Style Wood Frame
Bedrooms 4
Full Baths 2
Half Baths 1
HOA Y/N Yes
Originating Board North Carolina Regional MLS
Year Built 2019
Lot Size 9,583 Sqft
Acres 0.22
Lot Dimensions 65x150
Property Description
Boasting an array of high-end finishes and a thoughtful layout, this beautiful four-bedroom, three-bath home with a bonus room is perfect North Carolina living. The oversized screened-in patio with multi-slide glass doors lets you truly take advantage of indoor-outdoor living. The gourmet kitchen with an open dining room and living room sets the perfect atmosphere for entertaining.
Looking for a first-floor primary bedroom? This primary suite offers a large walk-in closet and a private bath.
Wyndwater is one of Hampstead's premier communities with many excellent amenities. This home is move-in ready, so book your showing today.
Location
State NC
County Pender
Community Wyndwater
Zoning R
Direction Enter Wyndwater via W Craftsman, turn onto Sailor Sky after the Summerwyck sign, home is on the left.
Rooms
Basement None
Primary Bedroom Level Primary Living Area
Interior
Interior Features Foyer, 1st Floor Master, Blinds/Shades, Pantry, Walk-in Shower, Walk-In Closet
Heating Heat Pump
Cooling Zoned
Appliance Dishwasher, Microwave - Built-In, Stove/Oven - Electric, None
Exterior
Garage Paved
Garage Spaces 2.0
Utilities Available Municipal Sewer, Municipal Water
Waterfront No
Roof Type Architectural Shingle
Porch Covered, Patio, Porch, Screened
Parking Type Paved
Garage Yes
Building
Story 2
New Construction No
Schools
Elementary Schools North Topsail
Middle Schools Surf City
High Schools Topsail
Others
Tax ID 4214-31-0999-0000
Read Less Info
Want to know what your home might be worth? Contact us for a FREE valuation!

Our team is ready to help you sell your home for the highest possible price ASAP








