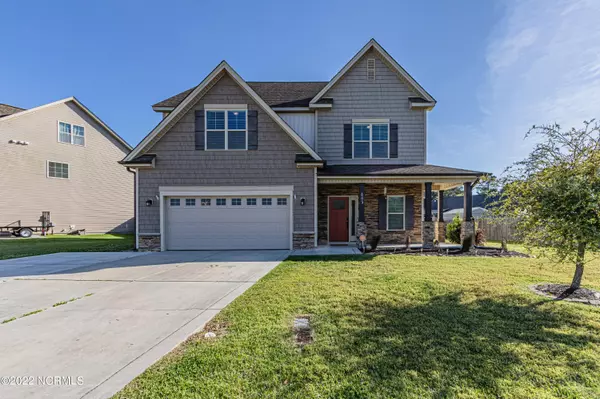$405,000
$399,000
1.5%For more information regarding the value of a property, please contact us for a free consultation.
4 Beds
4 Baths
2,987 SqFt
SOLD DATE : 05/25/2022
Key Details
Sold Price $405,000
Property Type Single Family Home
Sub Type Single Family Residence
Listing Status Sold
Purchase Type For Sale
Square Footage 2,987 sqft
Price per Sqft $135
Subdivision Hunters Creek
MLS Listing ID 100323757
Sold Date 05/25/22
Style Wood Frame
Bedrooms 4
Full Baths 3
Half Baths 1
HOA Y/N Yes
Originating Board North Carolina Regional MLS
Annual Tax Amount $1,738
Lot Size 9,148 Sqft
Acres 0.21
Lot Dimensions Irregular
Property Description
Welcome Home to this 4 Bedroom 3.5 Bath and a Bonus Room. This move in ready home is just under 3000 sq ft. has been recently updated and includes many upgrades. The front of the home has been landscaped and the driveway extended for extra parking. Main level features new laminate flooring throughout. Kitchen includes Samsung appliances, Custom Backsplash, Quartz Countertops, soft close cabinets with lighting and a large walk-in pantry. Dining room features many windows for tons of natural light and has a new chandelier. Upstairs you will find an oversized Owner's suite with a walk in closet. Bathroom has a new double vanity with quartz countertop, soaking tub, separate walk in shower with custom tile surround and new tile flooring. All other bathrooms also have been updated to include new vanities with quartz countertops, soft close cabinets and tile floors. There are 3 more bedrooms on the second level with new carpet and ceiling fans. The laundry room is also located on the second floor with tile floors and shelving for extra storage. The third floor gives you that extra space you are looking for with a bonus room. The large fenced in backyard has a covered porch and storage shed. Water purification system and vivant security system will be included. Home is wired with cat 5 connection.
Location
State NC
County Onslow
Community Hunters Creek
Zoning R-5
Direction Piney Green Rd to Hunters Creek. Right on Ashley Meadow. Home on the left
Rooms
Other Rooms Storage
Primary Bedroom Level Non Primary Living Area
Interior
Interior Features 9Ft+ Ceilings, Ceiling - Trey, Ceiling Fan(s), Gas Logs, Mud Room, Pantry, Walk-In Closet
Heating Heat Pump
Cooling Central
Appliance Dishwasher, Disposal, Ice Maker, Microwave - Built-In, Refrigerator, Stove/Oven - Electric
Exterior
Garage Off Street, Paved
Garage Spaces 2.0
Utilities Available Municipal Sewer, Municipal Water
Waterfront No
Roof Type Architectural Shingle
Porch Covered, Patio, Porch
Parking Type Off Street, Paved
Garage Yes
Building
Story 3
New Construction No
Schools
Elementary Schools Hunters Creek
Middle Schools Hunters Creek
High Schools White Oak
Others
Tax ID 1115m-35
Read Less Info
Want to know what your home might be worth? Contact us for a FREE valuation!

Our team is ready to help you sell your home for the highest possible price ASAP








