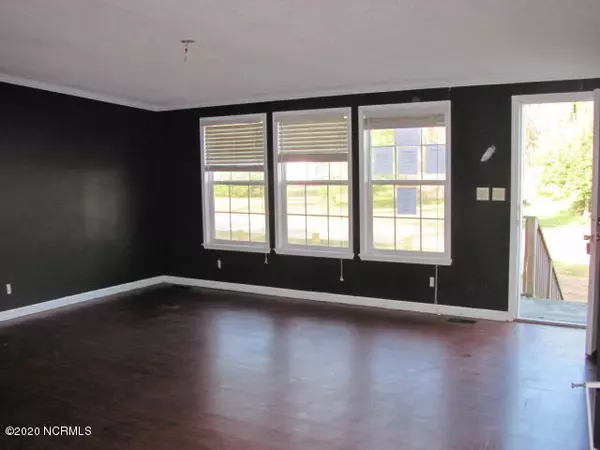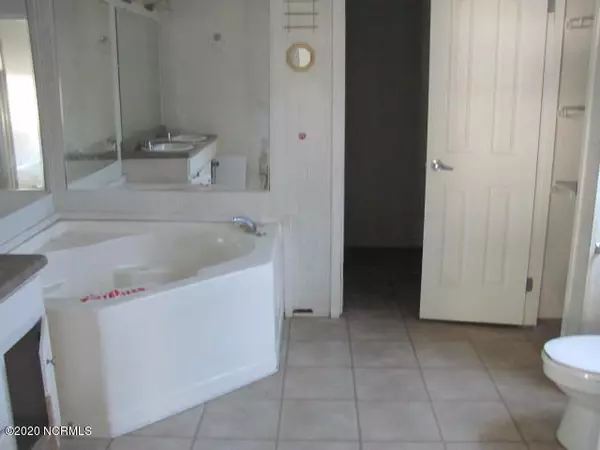$70,000
$86,950
19.5%For more information regarding the value of a property, please contact us for a free consultation.
4 Beds
3 Baths
2,326 SqFt
SOLD DATE : 08/26/2020
Key Details
Sold Price $70,000
Property Type Manufactured Home
Sub Type Manufactured Home
Listing Status Sold
Purchase Type For Sale
Square Footage 2,326 sqft
Price per Sqft $30
Subdivision Duffy Field Place Sec 2
MLS Listing ID 100213739
Sold Date 08/26/20
Style Wood Frame
Bedrooms 4
Full Baths 3
HOA Y/N No
Originating Board North Carolina Regional MLS
Year Built 2003
Lot Size 1.050 Acres
Acres 1.05
Lot Dimensions Irregular
Property Description
Country setting for this double wide situated on 1.05 acre. Large kitchen with ample cabinetry, counter space and island. Eat at bar separates kitchen from dining room. Doors leading to large deck from dining area. Bright and cheerful living area. Family room features fireplace to snug up to on those chilly nights. This home offers four bedrooms and three baths. Master bath with garden tub and separate shower. Separate laundry with access to back yard. Fenced back yard. Equal Housing Opportunity. Property owned by US Dept. of HUD [381-729644]. FHA UI (uninsured), 203K eligible. Seller makes no representations or warranties as to property condition. Sold as is. Seller may contribute up to 3% for buyer's closing costs, upon buyer request.
Location
State NC
County Onslow
Community Duffy Field Place Sec 2
Zoning R-30M
Direction From Jacksonville - Hwy 258N, make left on Union Chapel Road, make right onto Duffy Place, make right onto Indian Cave Drive, home on right.
Location Details Mainland
Rooms
Other Rooms Storage
Basement Crawl Space, None
Primary Bedroom Level Primary Living Area
Interior
Interior Features Master Downstairs, Ceiling Fan(s)
Heating Electric, Forced Air
Cooling Central Air
Flooring Carpet, Laminate, Vinyl
Appliance Stove/Oven - Electric, Dishwasher
Laundry Inside
Exterior
Exterior Feature None
Garage Unpaved
Waterfront No
Roof Type Shingle
Porch Deck
Parking Type Unpaved
Building
Lot Description See Remarks
Story 1
Entry Level One
Sewer Septic On Site
Water Municipal Water
Structure Type None
New Construction No
Others
Tax ID 46b-104
Acceptable Financing Cash, Conventional
Listing Terms Cash, Conventional
Special Listing Condition REO
Read Less Info
Want to know what your home might be worth? Contact us for a FREE valuation!

Our team is ready to help you sell your home for the highest possible price ASAP








