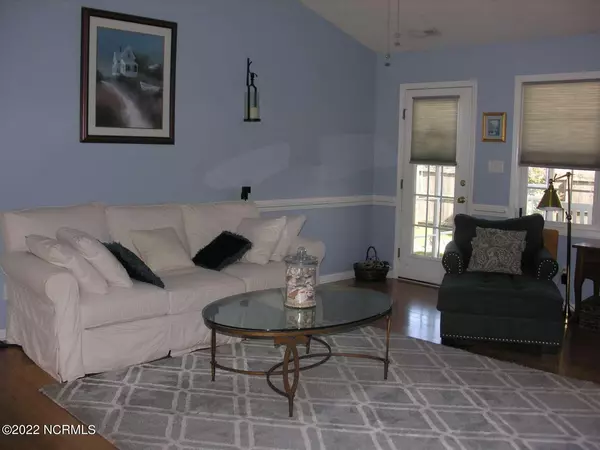$275,000
$275,000
For more information regarding the value of a property, please contact us for a free consultation.
3 Beds
2 Baths
1,780 SqFt
SOLD DATE : 06/08/2022
Key Details
Sold Price $275,000
Property Type Single Family Home
Sub Type Single Family Residence
Listing Status Sold
Purchase Type For Sale
Square Footage 1,780 sqft
Price per Sqft $154
Subdivision Creekside Village
MLS Listing ID 100323796
Sold Date 06/08/22
Bedrooms 3
Full Baths 2
HOA Fees $150
HOA Y/N Yes
Originating Board North Carolina Regional MLS
Year Built 2004
Annual Tax Amount $1,687
Lot Size 7,841 Sqft
Acres 0.18
Lot Dimensions 79x100x79x99
Property Description
Charming, well maintained 3 bedroom, 2 bath home located on a quiet cul de sac in Creekside Village. This home features stainless steel appliances, refrigerator 2 1/2 years, new microwave oven, ceramic tile flooring in kitchen and bathrooms, living room has vaulted ceilings, new fireplace, new window treatments and chair rails, extra large master bedroom and 2 car garage, upgraded carpet throughout the house. Home has been painted on the first floor and exterior front porch, new landscaping and fenced in yard. Upgraded fixtures in Kitchen and Bathrooms. New power generator with switch box, Energy efficient windows. Ready for a new family to move in and enjoy!
Location
State NC
County Craven
Community Creekside Village
Zoning RES
Direction Heading East on Hwy 70 -turn Right on W Grantham Road -turn Left onto Old Airport Road - turn Right onto Conner Grant Road - turn Left onto Joshua Norman Drive
Location Details Mainland
Rooms
Primary Bedroom Level Primary Living Area
Interior
Interior Features Foyer, Master Downstairs, 9Ft+ Ceilings, Ceiling Fan(s), Eat-in Kitchen, Walk-In Closet(s)
Heating Electric, Heat Pump
Cooling Central Air
Flooring Carpet, Tile, Wood
Window Features DP50 Windows
Appliance Washer, Stove/Oven - Electric, Self Cleaning Oven, Refrigerator, Microwave - Built-In, Dryer, Dishwasher, Cooktop - Electric
Laundry In Kitchen, Inside
Exterior
Garage Paved
Garage Spaces 2.0
Waterfront No
Roof Type See Remarks
Porch Covered, Porch, Screened
Parking Type Paved
Building
Lot Description Cul-de-Sac Lot
Story 2
Entry Level One and One Half
Foundation Permanent
Sewer Municipal Sewer
Water Municipal Water
New Construction No
Others
Tax ID 7-103-2 -324
Acceptable Financing Cash, Conventional, FHA, VA Loan
Listing Terms Cash, Conventional, FHA, VA Loan
Special Listing Condition None
Read Less Info
Want to know what your home might be worth? Contact us for a FREE valuation!

Our team is ready to help you sell your home for the highest possible price ASAP








