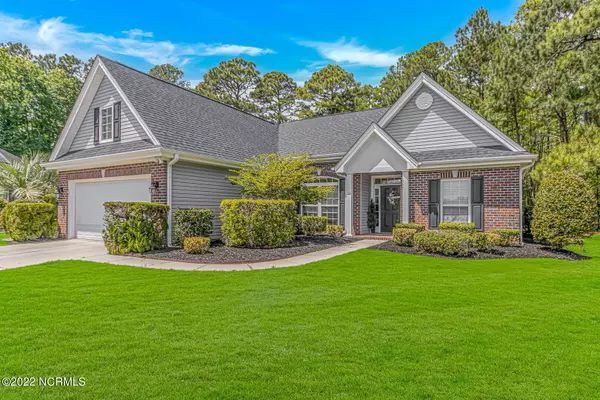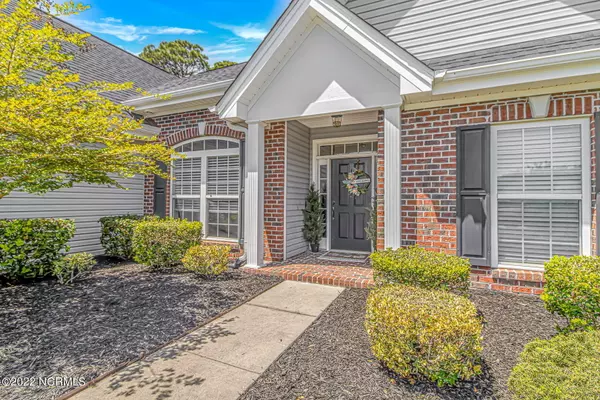$372,000
$364,900
1.9%For more information regarding the value of a property, please contact us for a free consultation.
4 Beds
2 Baths
1,855 SqFt
SOLD DATE : 06/02/2022
Key Details
Sold Price $372,000
Property Type Single Family Home
Sub Type Single Family Residence
Listing Status Sold
Purchase Type For Sale
Square Footage 1,855 sqft
Price per Sqft $200
Subdivision Ocean Side Place
MLS Listing ID 100324083
Sold Date 06/02/22
Style Wood Frame
Bedrooms 4
Full Baths 2
HOA Fees $509
HOA Y/N Yes
Originating Board North Carolina Regional MLS
Year Built 2003
Annual Tax Amount $1,168
Lot Size 9,583 Sqft
Acres 0.22
Lot Dimensions 52.25x88.3x100x32.81x121
Property Description
If you've been looking for a completely remodeled home in the heart of Calabash, look no further. This home was renovated just a couple years back and features the following: New flooring, paint, light and plumbing fixtures, custom tile shower in master, stone around fireplace, back yard fencing, all new blinds, new custom cabinets, granite counters in kitchen, new HVAC, new water heater, new roof, and newly installed AstroTurf in back yard. With the upgrades and updates this home has, it's basically like brand new. It sits on a private lot backing up to woods in a small cul de sac. Large back yard for pets and kids! The three main rooms are downstairs with a split floor plan. Upstairs has a 4th/bonus room perfect for a media room as well. Kitchen is large with plenty of cabinet space and opens up into the spacious living room. Master bedroom is very large and features a tray ceiling. Master bath is completely remodeled and has a dual vanity, huge custom tile shower, and walk in closet. This home is immaculate and ready for it's new owner. Calabash inventory is slim and this one won't last. Schedule a showing today!!
Location
State NC
County Brunswick
Community Ocean Side Place
Zoning RES
Direction Coming from NC, turn right by CVS onto Calabash Rd NW. Drive about 3/4 of a mile and turn left into Ocean Side place. Make first right and Aiken court will be in a cul de sac on right hand side.
Rooms
Primary Bedroom Level Primary Living Area
Interior
Interior Features Intercom/Music, Solid Surface, Master Downstairs, Tray Ceiling(s), Vaulted Ceiling(s), Ceiling Fan(s), Pantry, Walk-in Shower, Walk-In Closet(s)
Heating Active Solar, Electric, Heat Pump
Cooling Central Air
Flooring LVT/LVP, Carpet, Tile
Fireplaces Type Gas Log
Fireplace Yes
Window Features Blinds
Appliance Refrigerator, Range, Microwave - Built-In, Ice Maker, Disposal, Dishwasher
Laundry Inside
Exterior
Exterior Feature Irrigation System, Gas Logs
Garage Paved
Garage Spaces 2.0
Waterfront No
Roof Type Architectural Shingle
Porch Patio
Parking Type Paved
Building
Lot Description Cul-de-Sac Lot
Story 2
Foundation Slab
Sewer Municipal Sewer
Water Municipal Water
Structure Type Irrigation System,Gas Logs
New Construction No
Others
Tax ID 225oa066
Acceptable Financing Cash, Conventional
Listing Terms Cash, Conventional
Special Listing Condition None
Read Less Info
Want to know what your home might be worth? Contact us for a FREE valuation!

Our team is ready to help you sell your home for the highest possible price ASAP








