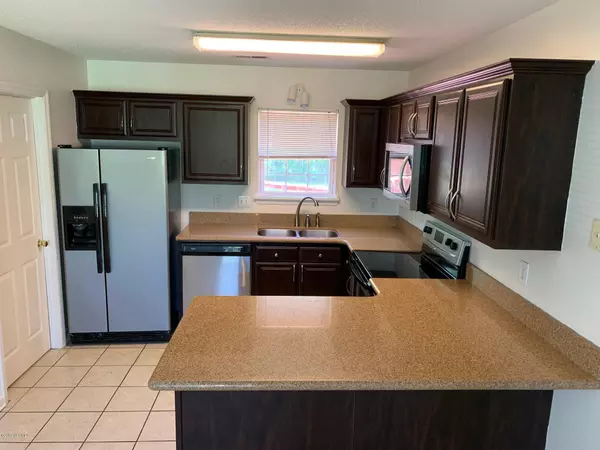$147,000
$149,900
1.9%For more information regarding the value of a property, please contact us for a free consultation.
3 Beds
2 Baths
1,417 SqFt
SOLD DATE : 11/14/2019
Key Details
Sold Price $147,000
Property Type Single Family Home
Sub Type Single Family Residence
Listing Status Sold
Purchase Type For Sale
Square Footage 1,417 sqft
Price per Sqft $103
Subdivision Horse Creek Farms
MLS Listing ID 100164736
Sold Date 11/14/19
Style Wood Frame
Bedrooms 3
Full Baths 2
HOA Y/N No
Originating Board North Carolina Regional MLS
Year Built 1996
Lot Size 0.400 Acres
Acres 0.4
Lot Dimensions TBD
Property Description
Tenant is now gone! Vacant for quick closing! SELLER PAYS ALL OF YOUR CLOSING COSTS AND MAYBE ENOUGH FOR INSPECTIONS! Seller offering a GENEROUS $4000 allowance for YOU! Pretty home sits on a huge lot that backs up to trees! Sweet covered front porch greets you after a long day. Inside you have a formal entrance yet open to the main spaces. Spacious dining area. Kitchen with a lot of counter tops and a bar top space. Modern appliances. Views of the pretty back yard, Very large laundry/pantry room is located off of the kitchen. A door leads to the garage for easy entrance for groceries. Easy care ceramic tile flooring throughout this area. The living room is very large and has a fireplace. The bedrooms are spacious. The office, just off the living room, is set off by glass french doors. It has windows and a closet! This office space can be converted into a fourth bedroom! ALL NEW carpeting in place for you, too! There is a shed that conveys. The property is already fenced! The deck is AMAZING! MASSIVE. Different levels. I can only imagine the parties that can be held on this deck and in this back yard! There is a shed that conveys. The property is already fenced! Seller will assist with your closing costs! Home warranty! Come see! Bring us an offer!
Location
State NC
County Onslow
Community Horse Creek Farms
Zoning RESIDENTIAL
Direction Piney Green to Rocky Run. 2nd entrance into Horsecreek Farms. (R) at stop sign. (L) Chaparral.
Location Details Mainland
Rooms
Other Rooms Storage
Primary Bedroom Level Non Primary Living Area
Interior
Interior Features Foyer, Master Downstairs, Vaulted Ceiling(s), Ceiling Fan(s), Eat-in Kitchen, Walk-In Closet(s)
Heating Heat Pump
Cooling Central Air
Fireplaces Type Gas Log
Fireplace Yes
Window Features Thermal Windows,Blinds
Appliance Refrigerator, Microwave - Built-In, Dishwasher, Cooktop - Electric
Laundry Inside
Exterior
Garage On Site, Paved
Garage Spaces 1.0
Utilities Available See Remarks
Waterfront No
Roof Type Shingle
Porch Open, Deck, Porch
Parking Type On Site, Paved
Building
Story 1
Entry Level One
Foundation Slab
Water Municipal Water
New Construction No
Others
Tax ID 1126b-83
Acceptable Financing Cash, Conventional, FHA, USDA Loan, VA Loan
Listing Terms Cash, Conventional, FHA, USDA Loan, VA Loan
Special Listing Condition None
Read Less Info
Want to know what your home might be worth? Contact us for a FREE valuation!

Our team is ready to help you sell your home for the highest possible price ASAP








