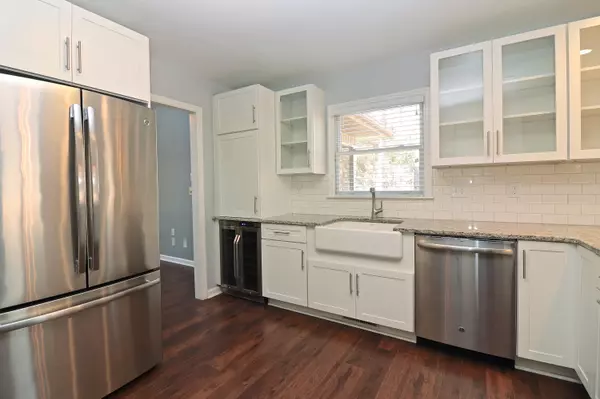$320,000
$325,000
1.5%For more information regarding the value of a property, please contact us for a free consultation.
4 Beds
3 Baths
2,847 SqFt
SOLD DATE : 01/09/2020
Key Details
Sold Price $320,000
Property Type Single Family Home
Sub Type Single Family Residence
Listing Status Sold
Purchase Type For Sale
Square Footage 2,847 sqft
Price per Sqft $112
Subdivision Sandhurst
MLS Listing ID 197326
Sold Date 01/09/20
Bedrooms 4
Full Baths 3
Half Baths 1
HOA Y/N Yes
Originating Board North Carolina Regional MLS
Year Built 1995
Annual Tax Amount $1,556
Lot Size 0.570 Acres
Acres 0.57
Lot Dimensions 278x185x148
Property Description
Beautifully renovated 4-5BR/3.5BA home in popular Sandhurst neighborhood in Southern Pines is a close commute to Ft. Bragg. Main level has master suite, screened porch, wood floors, cathedral great room with gas log FP & built-ins, updated kitchen with: wine fridge, farm sink, bar, stainless appliances & spacious dining area. Lower level has private entrance 1 or 2 more bedrooms & rec room. 5th bedroom can also serve as home office, gym or flex space + additional unfinished lower level storage. Single car garage + 2nd smaller garage bay for lawn equipment, bikes and toys. Low maintenance yard is fenced with a deck and access to lower level family room and storage. Lower level has supplemental gas wall heater. Note: 2nd floor HVAC approx. 7-8 yrs old, main level replaced 2013
Location
State NC
County Moore
Community Sandhurst
Zoning RS-2
Direction from Fort Bragg Rd, right onto Elk Road, Take Right onto Clearfield Road, house on left.
Interior
Interior Features 1st Floor Master, Blinds/Shades, Ceiling - Vaulted, Ceiling Fan(s), Gas Logs, Pantry, Skylights, Smoke Detectors, Wash/Dry Connect
Heating Heat Pump, Forced Air
Cooling Central
Flooring LVT/LVP, Carpet, Tile
Appliance Dishwasher, Disposal, Dryer, Microwave - Built-In, Refrigerator, Washer
Exterior
Garage Paved
Garage Spaces 1.0
Utilities Available Municipal Sewer, Municipal Water
Waterfront No
Roof Type Composition
Porch Deck, Patio, Porch, Screened
Parking Type Paved
Garage Yes
Building
Lot Description Corner Lot
New Construction No
Others
Acceptable Financing Cash
Listing Terms Cash
Read Less Info
Want to know what your home might be worth? Contact us for a FREE valuation!

Our team is ready to help you sell your home for the highest possible price ASAP








