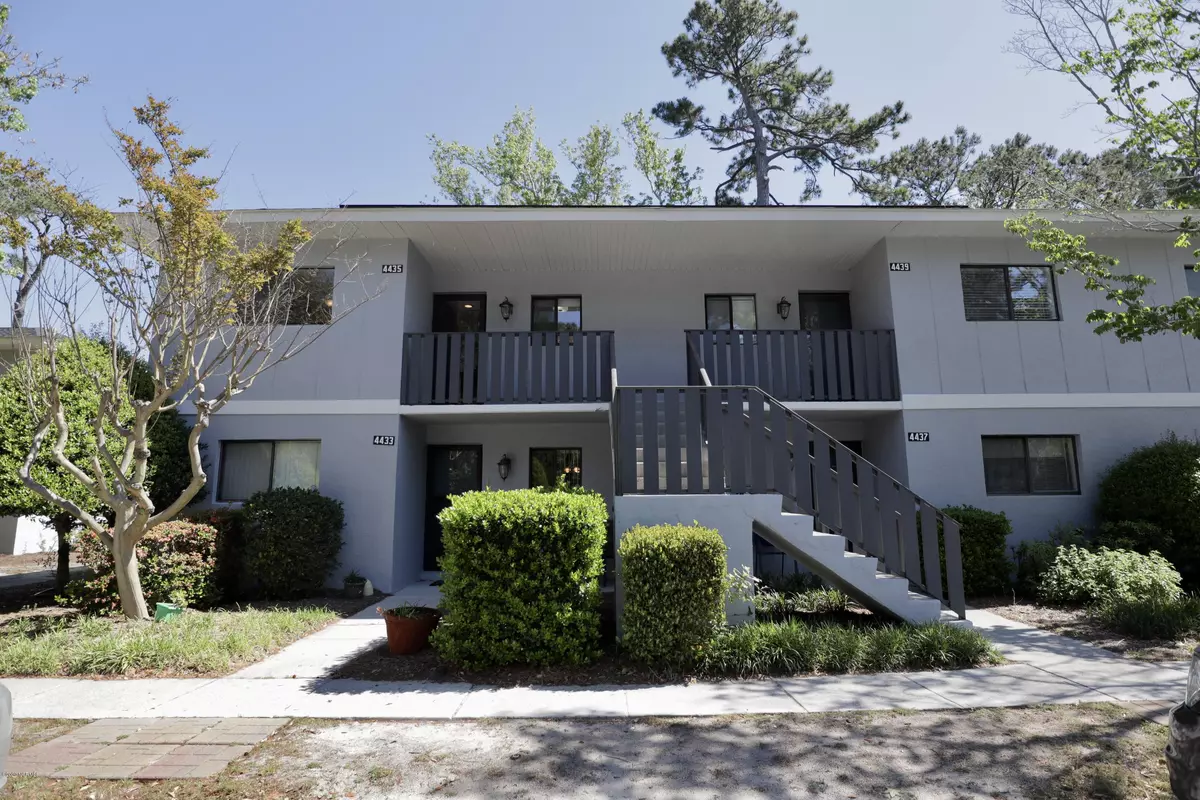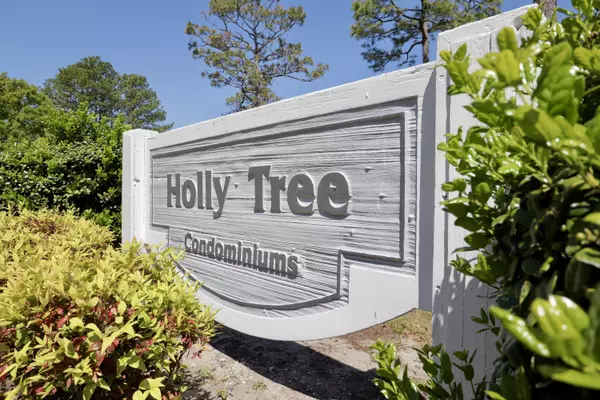$119,000
$123,500
3.6%For more information regarding the value of a property, please contact us for a free consultation.
2 Beds
2 Baths
876 SqFt
SOLD DATE : 07/08/2020
Key Details
Sold Price $119,000
Property Type Condo
Sub Type Condominium
Listing Status Sold
Purchase Type For Sale
Square Footage 876 sqft
Price per Sqft $135
Subdivision Holly Tree
MLS Listing ID 100214357
Sold Date 07/08/20
Style Wood Frame
Bedrooms 2
Full Baths 2
HOA Fees $3,060
HOA Y/N Yes
Originating Board North Carolina Regional MLS
Year Built 1983
Annual Tax Amount $722
Property Description
INVESTMENT OPPORTUNITY*** TENANT IN PLACE UNTIL MAY OF 2021. Fantastic second floor unit with a covered porch entrance. Inside you will find a bright open layout with nice laminate flooring and neutral paint. The kitchen features granite counters, stainless appliances, pantry, trey ceiling and bar seating. Sliding glass doors connect the living area to a screened-in porch that overlooks the wooded common area. Master suite complete with walk-in closet and private bath. Spacious second bedroom located next to full bath. The HOA amenities include a community pool as well as water, sewer, trash, cable, pest control and more! Additionally, the condo has one assigned parking space and there is plenty of visitor parking for a second car. Washer, dryer and fridge are all included! Home Warranty!
Location
State NC
County New Hanover
Community Holly Tree
Zoning MF-M
Direction From South College Road, turn west onto Holly Tree Rd. Complex will be in the right, past Krispy Kreme.
Interior
Interior Features Blinds/Shades, Ceiling - Trey, Ceiling Fan(s), Smoke Detectors, Walk-In Closet
Heating Heat Pump
Cooling Central
Flooring Carpet, Laminate, Tile
Appliance None
Exterior
Garage Assigned, Off Street, Paved
Utilities Available Municipal Sewer, Municipal Water
Waterfront No
Roof Type Shingle
Porch Porch, Screened
Parking Type Assigned, Off Street, Paved
Garage No
Building
Story 1
New Construction No
Schools
Elementary Schools Pine Valley
Middle Schools Roland Grise
High Schools Hoggard
Others
Tax ID R06114-004-002-015
Acceptable Financing VA Loan, Cash, Conventional, FHA
Listing Terms VA Loan, Cash, Conventional, FHA
Read Less Info
Want to know what your home might be worth? Contact us for a FREE valuation!

Our team is ready to help you sell your home for the highest possible price ASAP








