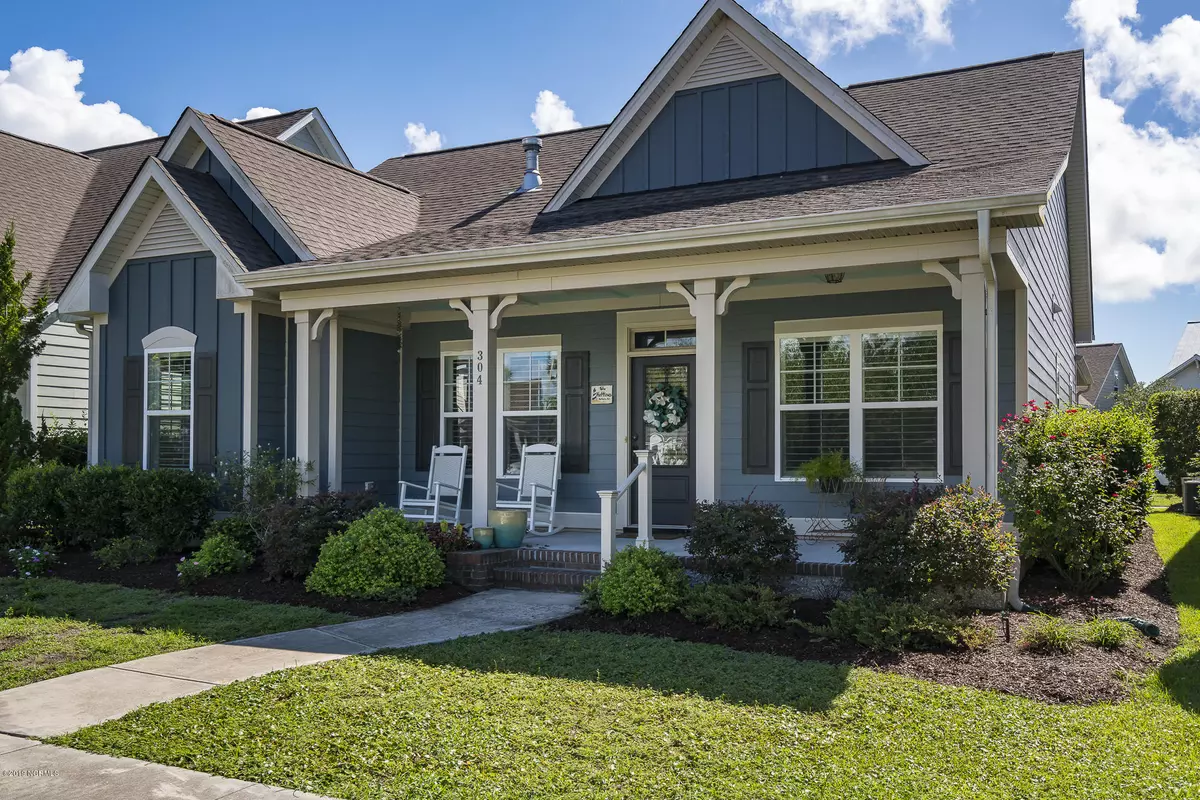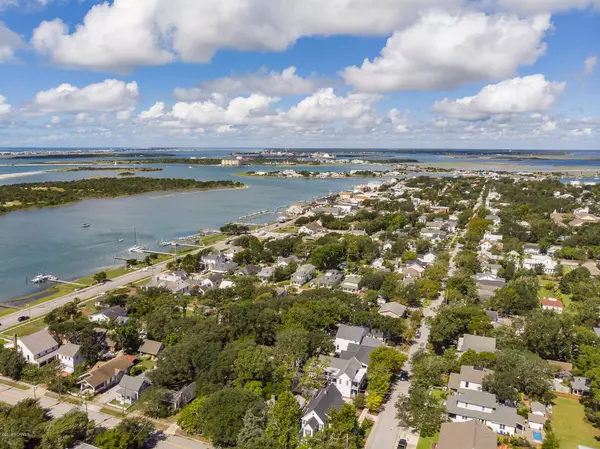$380,000
$399,900
5.0%For more information regarding the value of a property, please contact us for a free consultation.
3 Beds
2 Baths
1,495 SqFt
SOLD DATE : 02/06/2020
Key Details
Sold Price $380,000
Property Type Single Family Home
Sub Type Single Family Residence
Listing Status Sold
Purchase Type For Sale
Square Footage 1,495 sqft
Price per Sqft $254
Subdivision The Wye
MLS Listing ID 100183704
Sold Date 02/06/20
Style Wood Frame
Bedrooms 3
Full Baths 2
HOA Fees $960
HOA Y/N Yes
Originating Board North Carolina Regional MLS
Year Built 2013
Annual Tax Amount $2,369
Lot Size 4,835 Sqft
Acres 0.11
Lot Dimensions 48 x 96 x 50 x 96
Property Description
A rare find! Beautiful single story, 3 bedroom 2 bath home in the WYE subdivision close to downtown Beaufort! Recent Updated interior includes wide plank LVF, beautiful kitchen counters & backsplash, updated lighting and hardware, plantation shutters plus beautiful wainscoting & molding plus 5 panel doors. First class screen porch added for exceptional outdoor living plus a carport & outdoor storage! A real beauty just steps away from Taylor's Creek and downtown! An X flood zone, so no flood insurance required. A short walk to Fisherman's Park for easy access for kayaks, paddle boards, swimming or fishing.Great location for biking or golf cart! A great opportunity to be near the heart of downtown in a home with low maintenance - this won't last long. Close to shopping, restaurants,museums,parks,boat access, golf and more. Call today to preview this beautiful property!
Location
State NC
County Carteret
Community The Wye
Zoning R5S
Direction Front Street to Gordon Street, see sign on right in the 300 block.
Location Details Mainland
Rooms
Other Rooms Storage
Primary Bedroom Level Primary Living Area
Interior
Interior Features Master Downstairs, 9Ft+ Ceilings, Tray Ceiling(s), Ceiling Fan(s), Walk-in Shower, Walk-In Closet(s)
Heating Heat Pump
Cooling Central Air
Flooring LVT/LVP, Carpet, Tile, Wood
Fireplaces Type Gas Log
Fireplace Yes
Window Features Blinds
Appliance See Remarks, Refrigerator, Microwave - Built-In, Dishwasher
Laundry Inside
Exterior
Exterior Feature None
Garage Carport, On Site, Paved
Carport Spaces 1
Waterfront No
Waterfront Description None
Roof Type Shingle
Porch Covered, Porch, Screened
Parking Type Carport, On Site, Paved
Building
Story 1
Entry Level One
Foundation Slab
Sewer Municipal Sewer
Water Municipal Water
Structure Type None
New Construction No
Others
Tax ID 7305.06.39.9963000
Acceptable Financing Cash, Conventional
Listing Terms Cash, Conventional
Special Listing Condition None
Read Less Info
Want to know what your home might be worth? Contact us for a FREE valuation!

Our team is ready to help you sell your home for the highest possible price ASAP








