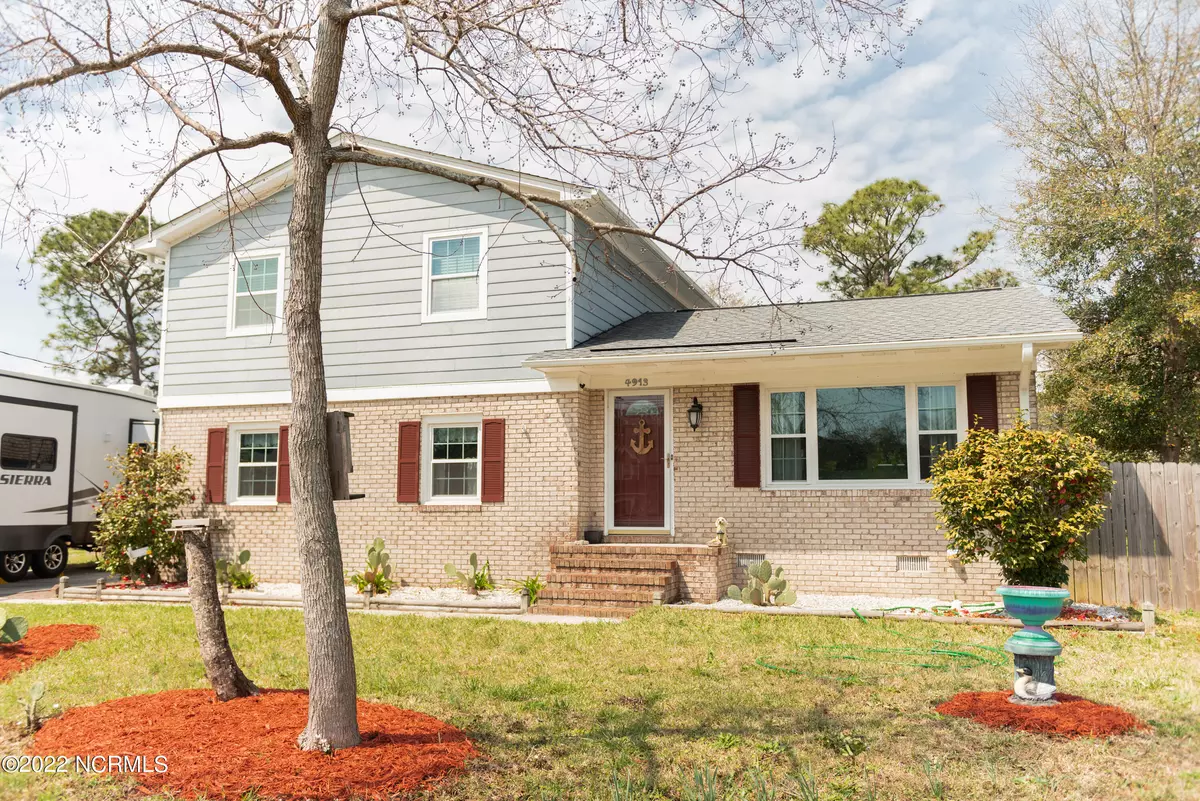$375,000
$370,000
1.4%For more information regarding the value of a property, please contact us for a free consultation.
3 Beds
3 Baths
1,749 SqFt
SOLD DATE : 07/13/2022
Key Details
Sold Price $375,000
Property Type Single Family Home
Sub Type Single Family Residence
Listing Status Sold
Purchase Type For Sale
Square Footage 1,749 sqft
Price per Sqft $214
Subdivision Arrowhead
MLS Listing ID 100322011
Sold Date 07/13/22
Style Wood Frame
Bedrooms 3
Full Baths 3
HOA Y/N No
Originating Board North Carolina Regional MLS
Year Built 1978
Annual Tax Amount $1,058
Lot Size 0.300 Acres
Acres 0.3
Lot Dimensions Irregular
Property Description
This spectacular home is located in the much sought after Arrowhead subdivision, just south of the popular Monkey Junction. This property has a very large detached 2 car garage with a carport! Bedrooms and 2 bathrooms are on the top level. 3rd bath and separate shower are accessed outside by the pool. Irrigation system runs on well water so no adding to your water bill. The location affords easy access to local beaches, shopping, entertainment and schools. AND... Relax in your beautiful backyard oasis, complete with tiki bar, fire pit, pool and deck; here you're always on vacation...AT HOME!
Location
State NC
County New Hanover
Community Arrowhead
Zoning R-10
Direction From College Rd., turn right on Carolina Beach Rd., then turn left on to Silver Lake Rd., Turn Right on to Ilex Dr., Turn left on to Shawnee Tr., turn left on to Red heart Dr., Right on to Pleasant Dr.
Rooms
Other Rooms Bathhouse, Shower
Basement None
Primary Bedroom Level Non Primary Living Area
Interior
Interior Features Blinds/Shades, Hot Tub, Pantry, Wet Bar
Heating Forced Air
Cooling Heat Pump, Central
Flooring Tile
Appliance Self Cleaning Oven, Bar Refrigerator, Cooktop - Gas, Dishwasher, Disposal, Microwave - Built-In, Refrigerator, None
Exterior
Garage Concrete
Carport Spaces 1
Pool Above Ground, Hot Tub
Utilities Available Municipal Sewer, Municipal Water, Well Water
Waterfront No
Roof Type See Remarks, Architectural Shingle
Porch Deck, Screened
Parking Type Concrete
Garage No
Building
Story 2
New Construction No
Schools
Elementary Schools Williams
Middle Schools Murray
High Schools Ashley
Others
Tax ID R07508-003-015-000
Read Less Info
Want to know what your home might be worth? Contact us for a FREE valuation!

Our team is ready to help you sell your home for the highest possible price ASAP








