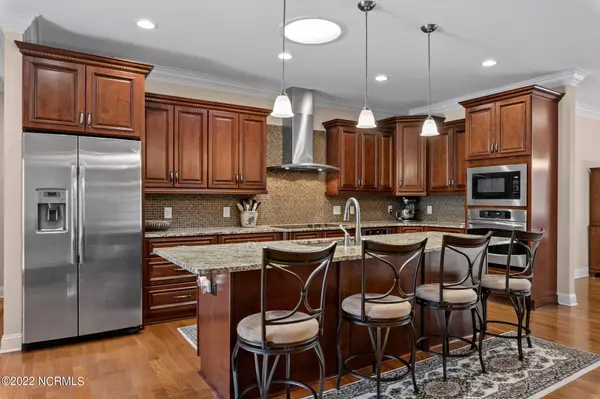$735,000
$768,988
4.4%For more information regarding the value of a property, please contact us for a free consultation.
4 Beds
4 Baths
3,473 SqFt
SOLD DATE : 06/30/2022
Key Details
Sold Price $735,000
Property Type Single Family Home
Sub Type Single Family Residence
Listing Status Sold
Purchase Type For Sale
Square Footage 3,473 sqft
Price per Sqft $211
Subdivision 7 Lakes West
MLS Listing ID 100324005
Sold Date 06/30/22
Style Brick/Stone
Bedrooms 4
Full Baths 3
Half Baths 1
HOA Y/N Yes
Originating Board North Carolina Regional MLS
Year Built 2010
Annual Tax Amount $2,734
Lot Size 0.930 Acres
Acres 0.93
Lot Dimensions 66x304x115x248x142
Property Description
Welcome home to this all brick, custom built home located on a private cul-de-sac lot and just a short walk to the pristine shoreline of beautiful Lake Auman. This 4 bed/3.5 bath home boasts two zero entry showers and numerous other features. From the front entrance you'll enter the open, spacious main living area, great for entertaining! The kitchen offers double ovens, granite counter tops and a large island. The family room has beautiful hardwood floors and fireplace with built-in cabinetry. This open floor plan flows out to the spacious screened porch perfect for relaxing and enjoying nature. You can also spend time in your sunny Carolina Room which can be accessed from the Master Bedroom. This split floor plan offers privacy for both family and guests. On one side of the home you have a master bedroom with 2 walk in closets, zero entry shower and double vanities. The other side of the home boasts 3 more bedrooms. Two of which could be considered ''mini master suites''. The 3 car garage has plenty of room for storage. This home is heated and cooled with a 3 zoned Geo Thermal system and has a walk-in encapsulated crawlspace.
Location
State NC
County Moore
Community 7 Lakes West
Zoning GC-SL
Direction From gate at 7 Lakes West entrance, turn right onto Longleaf Drive. Follow road for 3 miles, turn left onto Morris Drive. Then left onto Leewood Court.
Rooms
Other Rooms Tennis Court(s)
Basement None
Primary Bedroom Level Primary Living Area
Interior
Interior Features 1st Floor Master, 9Ft+ Ceilings, Ceiling Fan(s), Pantry, Smoke Detectors, Solid Surface, Walk-in Shower, Walk-In Closet
Heating Other-See Remarks
Flooring Carpet, Tile
Appliance Cooktop - Electric, Dishwasher, Double Oven, Microwave - Built-In, Vent Hood
Exterior
Garage Circular, On Site
Garage Spaces 3.0
Pool None, See Remarks
Utilities Available Septic On Site
Waterfront No
Waterfront Description None
Roof Type Architectural Shingle
Accessibility Accessible Entrance, Accessible Doors, Accessible Full Bath, Hallways
Porch Screened
Parking Type Circular, On Site
Garage Yes
Building
Lot Description Cul-de-Sac Lot
Story 1
New Construction No
Schools
Elementary Schools West End
Middle Schools West Pine
High Schools Pinecrest
Others
Tax ID 00027389
Read Less Info
Want to know what your home might be worth? Contact us for a FREE valuation!

Our team is ready to help you sell your home for the highest possible price ASAP








