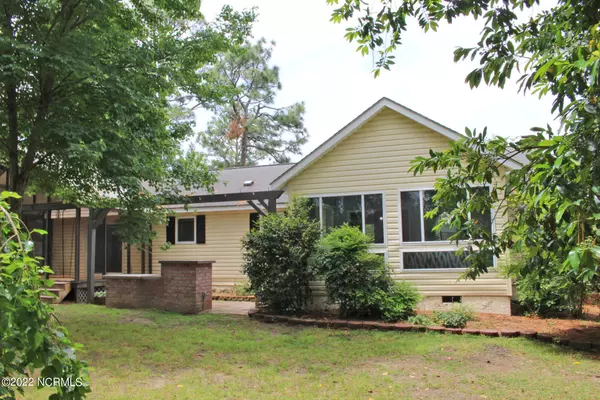$377,000
$394,000
4.3%For more information regarding the value of a property, please contact us for a free consultation.
3 Beds
2 Baths
1,677 SqFt
SOLD DATE : 06/09/2022
Key Details
Sold Price $377,000
Property Type Single Family Home
Sub Type Single Family Residence
Listing Status Sold
Purchase Type For Sale
Square Footage 1,677 sqft
Price per Sqft $224
Subdivision Knollwood Center
MLS Listing ID 100325391
Sold Date 06/09/22
Bedrooms 3
Full Baths 2
HOA Y/N No
Originating Board North Carolina Regional MLS
Year Built 1977
Annual Tax Amount $2,276
Lot Size 0.350 Acres
Acres 0.35
Lot Dimensions 102x60x100x 148
Property Description
LOCATION! Enjoy living near Downtown Southern Pines and its many draws but also enjoy your private back yard sanctuary with koi pond, waterfall, and outdoor kitchen space. The interior features wood floors throughout. Main bedroom has its own dressing/sitting area with multiple closets. Off of the main bedroom is a screened in porch with cathedral ceiling and teak flooring. 3rd bedroom features a fireplace and built-in bookcase and would also be perfect for use as an office. Off the kitchen/dining room is a beautiful Carolina room overlooking your back yard oasis.
Location
State NC
County Moore
Community Knollwood Center
Zoning RS-1
Direction From downtown Southern Pines, Follow NW Broad St towards Midland Rd. Just after NW Broad becomes Midland and the road divides, turn right on Clark St and then Immediately left on Midlothian. House is second on right.
Rooms
Other Rooms Storage
Basement Crawl Space, None
Primary Bedroom Level Primary Living Area
Interior
Interior Features Master Downstairs
Heating None, Electric, Forced Air, Heat Pump
Cooling Central Air
Flooring Wood
Fireplaces Type 1
Fireplace Yes
Appliance Microwave - Built-In
Laundry Inside
Exterior
Exterior Feature Thermal Windows, Outdoor Kitchen
Garage Gravel, Garage Door Opener, Circular Driveway
Garage Spaces 1.0
Waterfront No
Waterfront Description None
Roof Type Composition
Porch Covered, Porch, Screened
Parking Type Gravel, Garage Door Opener, Circular Driveway
Garage Yes
Building
Story 1
Sewer Municipal Sewer
Water Municipal Water
Structure Type Thermal Windows, Outdoor Kitchen
New Construction No
Schools
Elementary Schools Mcdeeds Creek Elementary
Middle Schools Crain'S Creek Middle
High Schools Pinecrest High
Others
Tax ID 00033899
Acceptable Financing Cash, Conventional, FHA, VA Loan
Listing Terms Cash, Conventional, FHA, VA Loan
Special Listing Condition None
Read Less Info
Want to know what your home might be worth? Contact us for a FREE valuation!

Our team is ready to help you sell your home for the highest possible price ASAP








