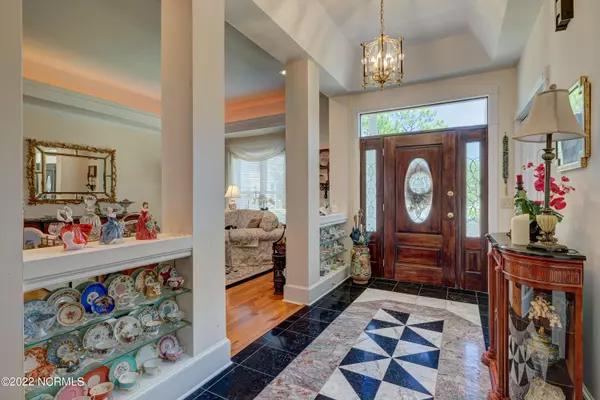$680,000
$700,000
2.9%For more information regarding the value of a property, please contact us for a free consultation.
4 Beds
4 Baths
3,982 SqFt
SOLD DATE : 06/27/2022
Key Details
Sold Price $680,000
Property Type Single Family Home
Sub Type Single Family Residence
Listing Status Sold
Purchase Type For Sale
Square Footage 3,982 sqft
Price per Sqft $170
Subdivision The Cape
MLS Listing ID 100324948
Sold Date 06/27/22
Style Wood Frame
Bedrooms 4
Full Baths 3
Half Baths 1
HOA Y/N Yes
Originating Board North Carolina Regional MLS
Year Built 1995
Lot Size 0.300 Acres
Acres 0.3
Lot Dimensions 83x148x120x145
Property Description
Arriving at the property, one cannot help but feel they're about to enter a special, one-of-a-kind, masterpiece of a home. What was it that started to make you feel that way? Could it be the professional landscape of manicured shrubs with the house symmetrically placed, bookended by mature pine trees? Or maybe it's the visually appealing front elevation of the home with its tasteful color scheme, Charleston stairway entry, stained glass transom window, or perhaps, the semi-circle balcony above? Inside, the spacious Italian marbled foyer delineates 1st floor formal living on the right from the bright & airy open spaces that encourage entertaining on the left. Directly in front and to the right, are a formal dining room and another living area, separate but contiguous, thanks to an illuminated tray ceiling. The hardwood floor of the main living area to the left, spreads openly across the kitchen, breakfast nook, and great room under a high, bright cathedral ceiling. The custom floor-to-ceiling stone fireplace with waterfall feature acts as the centerpiece for gatherings. A ''loft'' above the main living area houses 2 bedrooms, a full bathroom, and office area. The 1st floor owner's suite offers privacy from the main living quarters of the home yet has easy access to the centrally located screened in porch. This newer 21' x 18' screened porch is also accessible through the great room. A well-equipped 700 sq ft apartment provides independent living quarters for long-term guests. A 3-car garage provides plenty of space for multiple vehicles and a workshop. The Cape is 1 mile N of the Intracoastal Waterway bridge onto Pleasure Island where you'll enjoy its miles of beaches (Carolina Beach, Kure Beach), Historical Fort Fisher, and the North Carolina Aquarium. Or, how about a day trip on a ferry over to Southport?
Your home will be the quintessential vacation home. Please see the document, ''Special Features'' for more info.
Location
State NC
County New Hanover
Community The Cape
Zoning R-15
Direction From The North, Travel South on Carolina Beach Road*Right Onto The Cape Blvd*At The Traffic Circle, Take 2nd Exit Onto Sedgley Dr.* House Will Be Down On The Right.
Rooms
Primary Bedroom Level Primary Living Area
Interior
Interior Features Foyer, 1st Floor Master, Apt/Suite, Ceiling - Trey, Ceiling - Vaulted, Gas Logs, Skylights, Solid Surface, Sprinkler System, Walk-in Shower, Walk-In Closet
Heating Fireplace(s), Heat Pump, Forced Air
Cooling Heat Pump
Exterior
Garage Concrete, Circular, On Site
Garage Spaces 3.0
Utilities Available Community Sewer, Community Water, Well Water
Waterfront No
Roof Type Architectural Shingle
Porch Covered, Patio, Screened
Parking Type Concrete, Circular, On Site
Garage Yes
Building
Story 3
New Construction No
Schools
Elementary Schools Carolina Beach
Middle Schools Murray
High Schools Ashley
Others
Tax ID R08410-004-012-000
Read Less Info
Want to know what your home might be worth? Contact us for a FREE valuation!

Our team is ready to help you sell your home for the highest possible price ASAP








