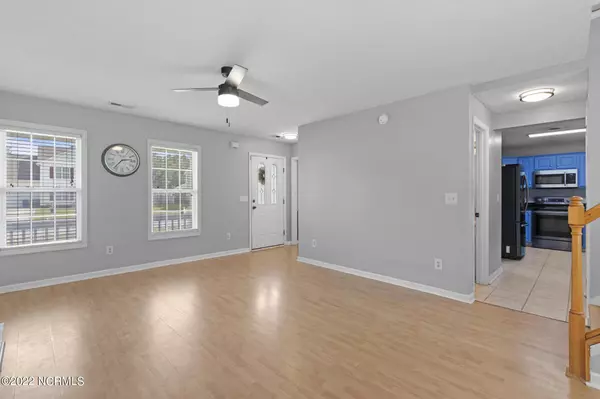$295,000
$295,000
For more information regarding the value of a property, please contact us for a free consultation.
4 Beds
3 Baths
2,254 SqFt
SOLD DATE : 08/19/2022
Key Details
Sold Price $295,000
Property Type Single Family Home
Sub Type Single Family Residence
Listing Status Sold
Purchase Type For Sale
Square Footage 2,254 sqft
Price per Sqft $130
Subdivision Northside Commons
MLS Listing ID 100322817
Sold Date 08/19/22
Style Wood Frame
Bedrooms 4
Full Baths 2
Half Baths 1
HOA Y/N No
Originating Board North Carolina Regional MLS
Year Built 2002
Annual Tax Amount $2,560
Lot Size 0.362 Acres
Acres 0.36
Lot Dimensions 80 x 175 x 101 x 184
Property Description
Welcome to Altavista Loop! This gorgeous home is located in a FABULOUS location just minutes from all shopping, dining, a recreation center, fire department, schools, and Camp Lejeune. This neighborhood features tennis courts, trails, and a playground. As you enter the property, you are welcomed by the foyer with the formal dining room to your left including trey ceilings and a barn door. The living room is to your right. The living room showcases a beautiful fireplace, natural light, and custom shelves. A half bathroom is also located on 1st floor for guests. In the kitchen, you have plenty of countertop with bar stool area and storage space with custom cabinets including a pantry. Kitchen features a casual dining area perfect for a kitchen table plus access to the laundry and oversized patio slab. On the second level of the home includes the master suite plus 3 bedrooms. The master bedroom features a walk in closet and access from 2 different staircases. The master bathroom offers 2 vanity sinks, a walk-in shower, and a separate, jetted, deep soaking bathtub, and large privacy glass natural light. Home features 2 heat pumps for cost saving zoned temperature control. Two car garage with loads of room! While you are here, be sure to check out the large, fully fenced in back yard. Slab patio was designed to support a hot tub or counter-current swimming pool. Altavista Loop has everything you need plus so much more. Schedule your private tour today! Seller offering $2,000 ''use as you choose'' for buyer.
Location
State NC
County Onslow
Community Northside Commons
Zoning RS-7
Direction From Western Blvd: Turn onto Gateway Dr N. Turn left onto Commons Dr N. Turn left onto Altavista Loop. Destination will be on the left. (also accessible from HWY 17 New Bern HWY).
Rooms
Other Rooms Storage
Primary Bedroom Level Non Primary Living Area
Interior
Interior Features Solid Surface, Ceiling Fan(s), Pantry, Walk-in Shower, Eat-in Kitchen, Walk-In Closet(s)
Heating Electric, Forced Air, Heat Pump, Zoned
Cooling Central Air, Zoned
Fireplaces Type Gas Log
Fireplace Yes
Appliance Washer, Stove/Oven - Electric, Refrigerator, Microwave - Built-In, Dryer
Laundry Laundry Closet
Exterior
Exterior Feature None
Garage Concrete, Lighted, Off Street, On Site
Garage Spaces 2.0
Pool None
Utilities Available Community Water
Waterfront No
Waterfront Description None
Roof Type Architectural Shingle
Porch Open, Covered, Patio, Porch
Parking Type Concrete, Lighted, Off Street, On Site
Building
Story 2
Foundation Slab
Sewer Community Sewer
Structure Type None
New Construction No
Others
Tax ID 345j-184
Acceptable Financing Cash, Conventional, FHA, VA Loan
Listing Terms Cash, Conventional, FHA, VA Loan
Special Listing Condition None
Read Less Info
Want to know what your home might be worth? Contact us for a FREE valuation!

Our team is ready to help you sell your home for the highest possible price ASAP








