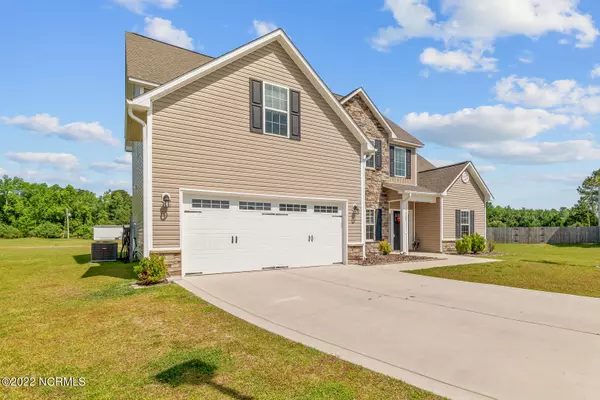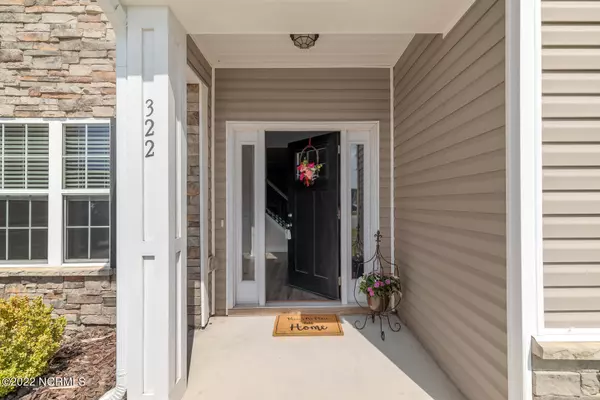$400,000
$388,279
3.0%For more information regarding the value of a property, please contact us for a free consultation.
5 Beds
4 Baths
3,019 SqFt
SOLD DATE : 06/06/2022
Key Details
Sold Price $400,000
Property Type Single Family Home
Sub Type Single Family Residence
Listing Status Sold
Purchase Type For Sale
Square Footage 3,019 sqft
Price per Sqft $132
Subdivision Stateside
MLS Listing ID 100324067
Sold Date 06/06/22
Style Wood Frame
Bedrooms 5
Full Baths 3
Half Baths 1
HOA Fees $375
HOA Y/N Yes
Originating Board North Carolina Regional MLS
Year Built 2019
Annual Tax Amount $1,928
Lot Size 0.620 Acres
Acres 0.62
Lot Dimensions 40 x 11 x 241 x 259 x 172
Property Description
* COUNTY TAXES only * FUTURE Pool-Community (date unknown) * This 5 BEDROOM & 3.5 BATHS HOME is the perfect place for your FAMILY, nestled in a cul-de-sac, watch the kids play, come inside, and be greeted by the impressive 2-story Foyer, leading into your 'Room Of Choice' or Formal Dining Room, enjoy the open floor concept of Living Room, Breakfast area and Kitchen. The Kitchen Island with bar effect can accommodate 2 more chairs to watch the cook of the Home who will for sure love the upgraded WHITE Kitchen cabinets and beautiful GRANITE countertops and Stainless Steel Refrigerator with French Doors and oversized freezer drawer. Stepping outside, the covered back porch is the perfect spot to enjoy your morning coffee and more.
The downstairs Master BR with its Master Bath, Walk-in Shower and Garden Tub, along with an add. room with window, serving as your spacious Walk-in Closet, will be cooled and heated by a separate Ecobee Thermostat, and a 2nd Ecobee Thermostat will help you to control the remaining 1st floor. ** The Home has a SmartTechSystem for the 1st floor and the outside lights, which can be controlled thru an APP **
Following the stairs up to the 2nd floor, the choice is yours: pick your favorite out of the 4 BEDROOMS !
>>> Buyer Agent to verify date on planned community pool installation !
Location
State NC
County Onslow
Community Stateside
Zoning R-30M
Direction Gum Branch Rd towards Richlands, R on Stateside Blvd, 1st L on March Sea Ln (GPS might give different direction), and go straight down to the end / cul-de-sac ** 322 March Sea Ln ** Welcome !
Rooms
Basement None
Primary Bedroom Level Primary Living Area
Interior
Interior Features Foyer, Mud Room, Master Downstairs, Tray Ceiling(s), Ceiling Fan(s), Pantry, Walk-in Shower, Walk-In Closet(s)
Heating Electric, Heat Pump
Cooling Central Air, Whole House Fan
Flooring LVT/LVP, Carpet, Tile
Window Features Blinds
Appliance Stove/Oven - Electric, Refrigerator, Microwave - Built-In, Ice Maker, Disposal, Dishwasher, Cooktop - Electric
Laundry Inside
Exterior
Exterior Feature None
Garage Assigned, Lighted, Off Street, On Site, Paved
Garage Spaces 4.0
Pool None
Waterfront No
Waterfront Description None
Roof Type Shingle
Porch Covered, Porch
Parking Type Assigned, Lighted, Off Street, On Site, Paved
Building
Lot Description Cul-de-Sac Lot
Story 2
Foundation Slab
Sewer Community Sewer
Water Municipal Water
Structure Type None
New Construction No
Others
Tax ID 62a-91
Acceptable Financing Cash, Conventional, FHA, USDA Loan, VA Loan
Horse Property None
Listing Terms Cash, Conventional, FHA, USDA Loan, VA Loan
Special Listing Condition None
Read Less Info
Want to know what your home might be worth? Contact us for a FREE valuation!

Our team is ready to help you sell your home for the highest possible price ASAP








