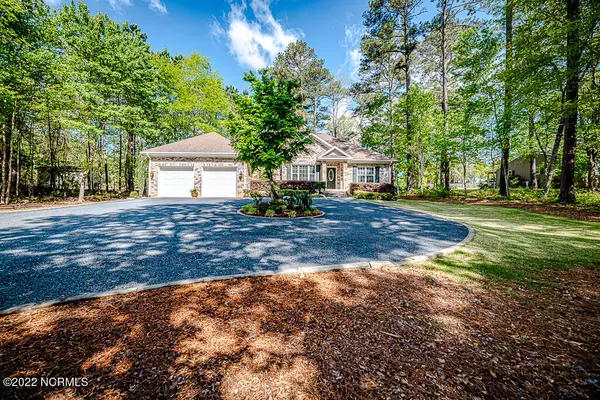$380,000
$320,000
18.8%For more information regarding the value of a property, please contact us for a free consultation.
3 Beds
2 Baths
2,134 SqFt
SOLD DATE : 06/15/2022
Key Details
Sold Price $380,000
Property Type Single Family Home
Sub Type Single Family Residence
Listing Status Sold
Purchase Type For Sale
Square Footage 2,134 sqft
Price per Sqft $178
Subdivision Quail Ridge
MLS Listing ID 100325490
Sold Date 06/15/22
Style Wood Frame
Bedrooms 3
Full Baths 2
HOA Y/N No
Originating Board North Carolina Regional MLS
Year Built 2007
Annual Tax Amount $2,100
Lot Size 0.900 Acres
Acres 0.9
Lot Dimensions 192.59' x 246.44' x 136.17' x 231.71'
Property Description
This beautiful ranch home is nestled up against the Quail Ridge Golf Course, tucked back off of the road and surrounded by trees. Turning onto the long gravel circular drive, makes you feel as though you are pulling into your own private oasis. The cedar-lined screened-in back porch is the perfect spot to enjoy your morning cup of joe, read a book, have a cocktail or just relax with your friends and loved ones.
The owners suite and the 2 bedrooms are on opposite sides of the house which keep the essential living areas right at the heart of your home. Crown molding in the interior living spaces, a tray ceiling in the dining room, decorative french doors leading to the office and extra large laundry room are all added bonuses to this already perfect home.
It's located right off of Highway 1 making for easy access to downtown Sanford, Raleigh, RDU, Fort Bragg, Southern Pines & Fayetteville.
Location
State NC
County Lee
Community Quail Ridge
Zoning RR
Direction From Highway 1 turn west onto Quail Ridge Drive and the home will be on the right side.
Location Details Mainland
Rooms
Basement Crawl Space, None
Primary Bedroom Level Primary Living Area
Interior
Interior Features Master Downstairs, Tray Ceiling(s), Ceiling Fan(s), Pantry, Walk-in Shower, Walk-In Closet(s)
Heating Electric, Forced Air, Heat Pump
Cooling Central Air
Flooring LVT/LVP, Tile
Fireplaces Type Gas Log
Fireplace Yes
Window Features Blinds
Appliance Washer, Stove/Oven - Electric, Refrigerator, Ice Maker, Dryer, Disposal, Dishwasher
Laundry Inside
Exterior
Exterior Feature None
Garage Circular Driveway, Unpaved
Garage Spaces 2.0
Pool None
Utilities Available Community Water
Waterfront No
Waterfront Description None
Roof Type Shingle
Accessibility None
Porch Patio, Porch, Screened
Parking Type Circular Driveway, Unpaved
Building
Lot Description On Golf Course, Wooded
Story 1
Entry Level One
Sewer None, Septic On Site
Structure Type None
New Construction No
Others
Tax ID 953907675400
Acceptable Financing Cash, Conventional, FHA, USDA Loan, VA Loan
Horse Property None
Listing Terms Cash, Conventional, FHA, USDA Loan, VA Loan
Special Listing Condition None
Read Less Info
Want to know what your home might be worth? Contact us for a FREE valuation!

Our team is ready to help you sell your home for the highest possible price ASAP








