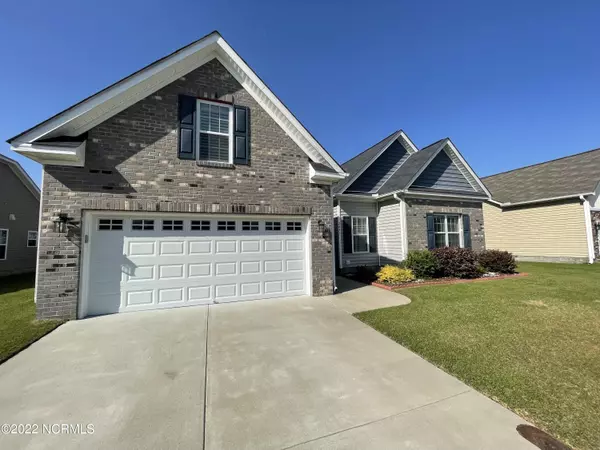$325,000
$325,000
For more information regarding the value of a property, please contact us for a free consultation.
3 Beds
2 Baths
1,965 SqFt
SOLD DATE : 06/03/2022
Key Details
Sold Price $325,000
Property Type Single Family Home
Sub Type Single Family Residence
Listing Status Sold
Purchase Type For Sale
Square Footage 1,965 sqft
Price per Sqft $165
Subdivision Davenport Farms @ Emerald Park
MLS Listing ID 100324764
Sold Date 06/03/22
Style Wood Frame
Bedrooms 3
Full Baths 2
HOA Fees $660
HOA Y/N Yes
Originating Board North Carolina Regional MLS
Year Built 2018
Annual Tax Amount $2,361
Lot Size 7,405 Sqft
Acres 0.17
Lot Dimensions NA
Property Description
This home offers 3 bedrooms, 2 baths, an upstairs bonus room and attached garage. The front door opens to an inviting living room with a fireplace and lots of natural lighting. Large eat-in kitchen offering ample amount of cabinetry with granite countertops, tile backsplash, stainless steel appliances and sliding glass door overlooking the screen-in porch allowing for great outdoor living. First floor master suite with a walk-in closet, double sinks, walk-in shower and garden tub. The upstairs offers a spacious bonus room making movie night a breeze for the family. The fenced-in backyard has a detached building and patio slab making this home perfect for entertaining you family and friends.
Location
State NC
County Pitt
Community Davenport Farms @ Emerald Park
Zoning R9S
Direction Heading N down HW 11 turning onto Davenport Farms Rd keep straight for about 1.5 miles and then turn right onto Thomas Langston Rd and then after 600Ft turn left to Rhinestone Dr and the house will be on the right!
Rooms
Other Rooms Barn(s), Storage
Primary Bedroom Level Primary Living Area
Interior
Interior Features Master Downstairs, Walk-in Shower, Walk-In Closet(s)
Heating Heat Pump
Cooling Central Air
Fireplaces Type None
Fireplace No
Exterior
Exterior Feature None
Garage Concrete, Garage Door Opener
Garage Spaces 2.0
Waterfront No
Roof Type Shingle
Porch Covered, Enclosed, Patio, Screened
Parking Type Concrete, Garage Door Opener
Building
Story 1
Foundation Slab
Sewer Municipal Sewer
Water Municipal Water
Structure Type None
New Construction No
Schools
Elementary Schools Creekside
Middle Schools A. G. Cox
High Schools South Central
Others
Tax ID 081690
Acceptable Financing Cash, Conventional, FHA, VA Loan
Listing Terms Cash, Conventional, FHA, VA Loan
Special Listing Condition None
Read Less Info
Want to know what your home might be worth? Contact us for a FREE valuation!

Our team is ready to help you sell your home for the highest possible price ASAP








