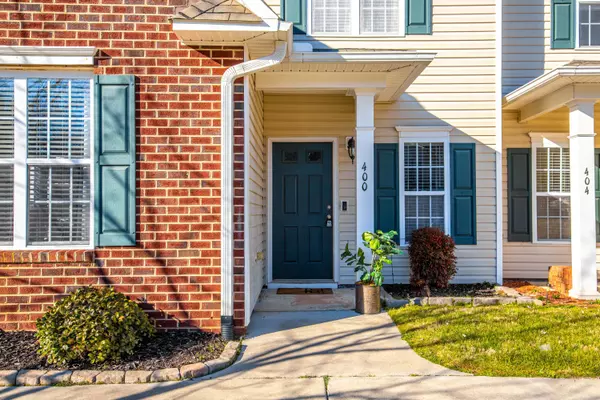$188,000
$175,000
7.4%For more information regarding the value of a property, please contact us for a free consultation.
4 Beds
2 Baths
1,808 SqFt
SOLD DATE : 03/26/2021
Key Details
Sold Price $188,000
Property Type Condo
Sub Type Condominium
Listing Status Sold
Purchase Type For Sale
Square Footage 1,808 sqft
Price per Sqft $103
Subdivision North Pointe Townes
MLS Listing ID 204594
Sold Date 03/26/21
Bedrooms 4
Full Baths 2
Half Baths 1
HOA Fees $1,440
HOA Y/N Yes
Originating Board North Carolina Regional MLS
Year Built 2004
Annual Tax Amount $1,305
Lot Size 2,613 Sqft
Acres 0.06
Lot Dimensions 27.21 x 96 x 24.62 x 96
Property Description
Maintenance Free Living with this well-maintained Townhome! Once inside the foyer, with stairs to your right you'll pass a half bath and coat closet - and enter into the Great Room. Great Room boast a beautiful corner fireplace and access to a spacious back patio! Dining/Kitchen combo with modern fixtures, natural lighting - Kitchen has ample cabinet space, SS appliances and pantry! 1st Floor Master Suite spans over half the length of main floor! It provides you a spacious room, beautiful bath with tub/shower combo, double vanity, linen closet and huge WIC! Dedicated Laundry finishes main floor! 3 other Bedrooms with either WIC or Oversized Closets upstairs - plus full guest bath and hallway WIC for storage! Back patio is the perfect outdoor space! Enjoy the community pool this summer!
Location
State NC
County Lee
Community North Pointe Townes
Zoning MF-12
Direction From US-1 N, take Exit 69B to Burns Dr and turn right. Turn Left onto Hawkins Dr, left onto Morning Star Dr and go to the very last set of Townhomes on the right!
Interior
Interior Features 1st Floor Master, Ceiling Fan(s), Gas Logs, Pantry, Smoke Detectors, Wash/Dry Connect
Heating Heat Pump
Flooring LVT/LVP, Carpet
Appliance Dishwasher, Microwave - Built-In, Refrigerator
Exterior
Garage Paved
Utilities Available Municipal Sewer, Municipal Water
Roof Type Composition
Porch Patio
Parking Type Paved
Building
Lot Description Corner Lot
New Construction No
Read Less Info
Want to know what your home might be worth? Contact us for a FREE valuation!

Our team is ready to help you sell your home for the highest possible price ASAP








