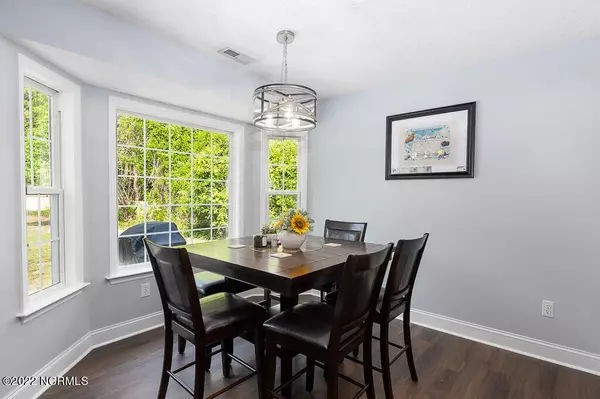$240,000
$230,000
4.3%For more information regarding the value of a property, please contact us for a free consultation.
3 Beds
2 Baths
1,600 SqFt
SOLD DATE : 06/08/2022
Key Details
Sold Price $240,000
Property Type Single Family Home
Sub Type Single Family Residence
Listing Status Sold
Purchase Type For Sale
Square Footage 1,600 sqft
Price per Sqft $150
Subdivision Cherry Branch
MLS Listing ID 100324964
Sold Date 06/08/22
Style Wood Frame
Bedrooms 3
Full Baths 2
HOA Y/N Yes
Originating Board North Carolina Regional MLS
Year Built 2000
Annual Tax Amount $996
Lot Size 0.460 Acres
Acres 0.46
Lot Dimensions 110 x 200
Property Description
Check out this three bedroom and two bathroom home with an extra room that could be an office, workout room, or extra bedroom in Cherry Branch. Home has a front covered porch, foyer, double car garage, vaulted ceiling, gas-long fireplace. New vinyl plank flooring currently being installed in main areas and carpet in bedrooms. Located on .46 acres, the backyard has plenty of space for entertaining and playtime. Storage shed perfect for yard tool and lawn mower. Neighborhood amenities include pools, clubhouse, playground, basketball and tennis courts, horse stables and a sandy beach access to the Neuse River. Located in the Cherry Branch Subdivision and surrounded by the Croatan National Forest there's nearby hiking trails. Closed to MCAS Cherry Point and Atlantic Beach. New HVAC to be installed before Closing. You don't want to miss this one.
Location
State NC
County Craven
Community Cherry Branch
Zoning R1FU
Direction Take Hwy 101. Left on Ferry Road. Left on Jacqueline. Home is on the right.
Rooms
Other Rooms Tennis Court(s), Storage
Primary Bedroom Level Primary Living Area
Interior
Interior Features Foyer, 1st Floor Master, Ceiling - Vaulted, Ceiling Fan(s), Gas Logs, Walk-In Closet
Heating Heat Pump
Cooling Heat Pump
Flooring LVT/LVP, Carpet, Tile
Appliance Cooktop - Electric, Dishwasher, Microwave - Built-In, Refrigerator, None
Exterior
Garage On Site, Paved
Garage Spaces 2.0
Utilities Available Septic On Site, See Remarks
Waterfront No
Waterfront Description Water Access Comm
Roof Type Shingle
Porch Patio, Porch
Parking Type On Site, Paved
Garage Yes
Building
Story 1
New Construction No
Schools
Elementary Schools Roger Bell
Middle Schools Havelock
High Schools Havelock
Others
Tax ID 5-006-7 -119
Read Less Info
Want to know what your home might be worth? Contact us for a FREE valuation!

Our team is ready to help you sell your home for the highest possible price ASAP








