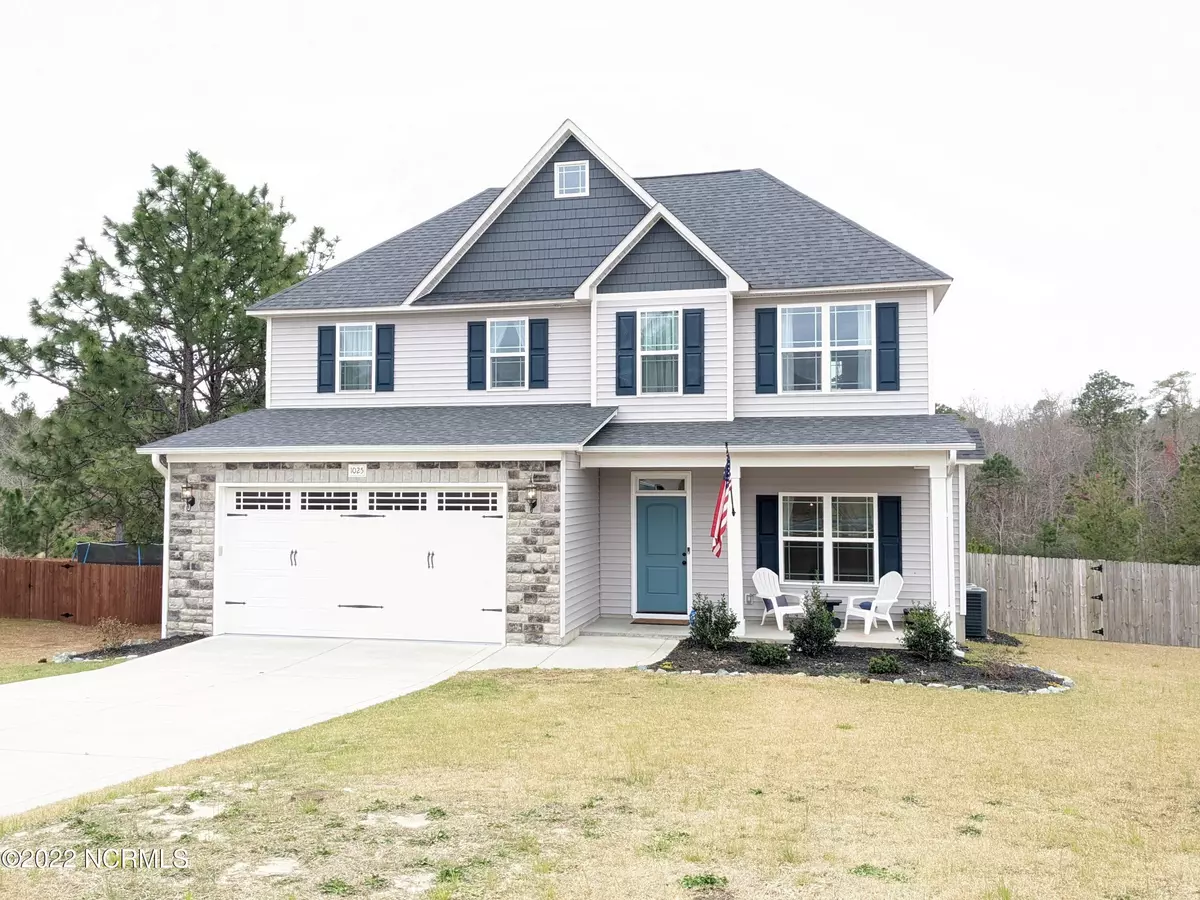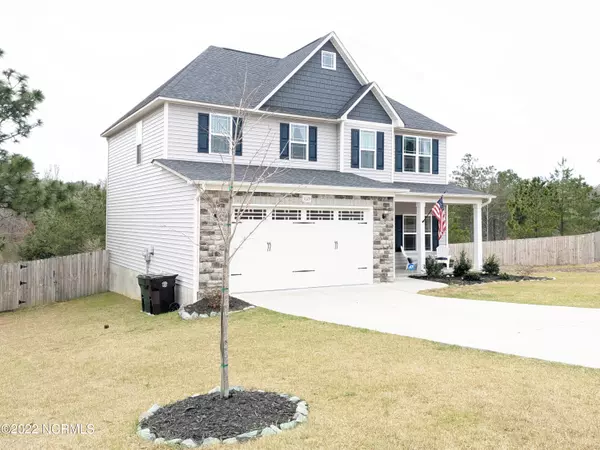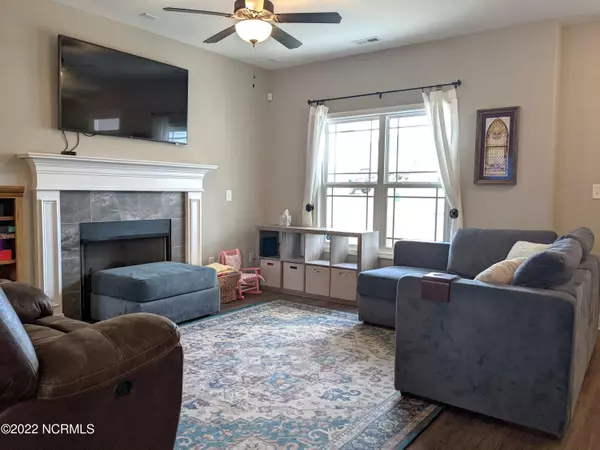$375,000
$360,000
4.2%For more information regarding the value of a property, please contact us for a free consultation.
5 Beds
3 Baths
2,077 SqFt
SOLD DATE : 05/31/2022
Key Details
Sold Price $375,000
Property Type Single Family Home
Sub Type Single Family Residence
Listing Status Sold
Purchase Type For Sale
Square Footage 2,077 sqft
Price per Sqft $180
Subdivision Shepherd Trail
MLS Listing ID 100325128
Sold Date 05/31/22
Style Wood Frame
Bedrooms 5
Full Baths 3
HOA Fees $120
HOA Y/N Yes
Originating Board North Carolina Regional MLS
Year Built 2019
Annual Tax Amount $2,751
Lot Size 0.260 Acres
Acres 0.26
Lot Dimensions 75x140x95x140
Property Description
Act quickly! Stunning home that the owners hate to leave but come see for yourself to see why. Beautifully and tastefully decorated throughout with gorgeous flooring, delightful accent lighting and still feels like new. The light flooded open Living Room overlooks the Dining and Kitchen area and is perfect for gathering with your friends and family. The spacious Dining Area with coffered ceiling and luscious teal walls highlight the living area. The large master suite with coffered ceiling, garden tub, separate shower, double sinks, & walk-in closet give you an oasis at home. 3 more bedrooms complete the upstairs area but still take advantage of an additional bedroom on the main level. Enjoy the huge fenced-in back yard with a spacious screened porch. Located in the desirable Shepherd Trail subdivision, which is conveniently located close to shopping, restaurants, parks and a easy commute to Ft Bragg.
Location
State NC
County Moore
Community Shepherd Trail
Zoning R10-10
Direction Hwy 5 to Shepherd Trail, right on Hydrangea, house on left.
Rooms
Basement None
Primary Bedroom Level Non Primary Living Area
Interior
Interior Features Kitchen Island, Pantry, Walk-In Closet(s)
Heating Electric, Heat Pump
Cooling Central Air
Flooring LVT/LVP, Carpet, Tile
Appliance Refrigerator, Range, Microwave - Built-In, Dishwasher
Laundry Inside
Exterior
Exterior Feature None
Garage Concrete
Garage Spaces 2.0
Waterfront No
Roof Type Architectural Shingle
Porch Porch, Screened
Building
Story 2
Foundation Slab
Sewer Municipal Sewer
Water Municipal Water
Structure Type None
New Construction No
Others
Tax ID 20180114
Acceptable Financing Cash, Conventional, FHA, VA Loan
Listing Terms Cash, Conventional, FHA, VA Loan
Special Listing Condition None
Read Less Info
Want to know what your home might be worth? Contact us for a FREE valuation!

Our team is ready to help you sell your home for the highest possible price ASAP








