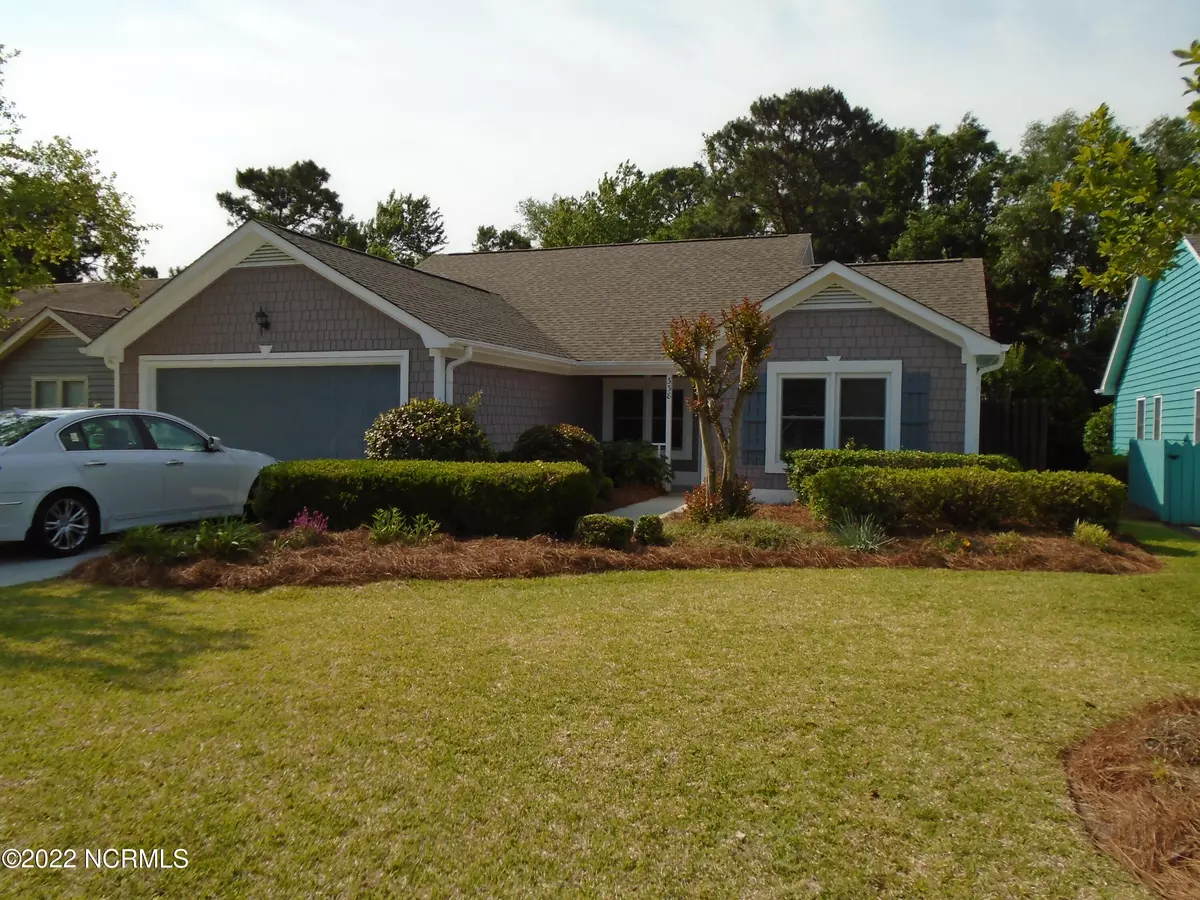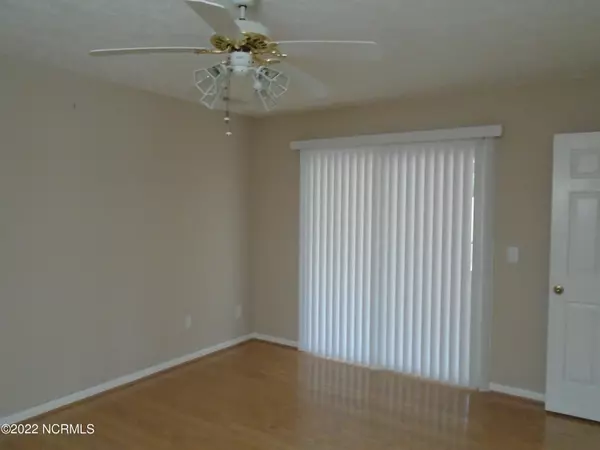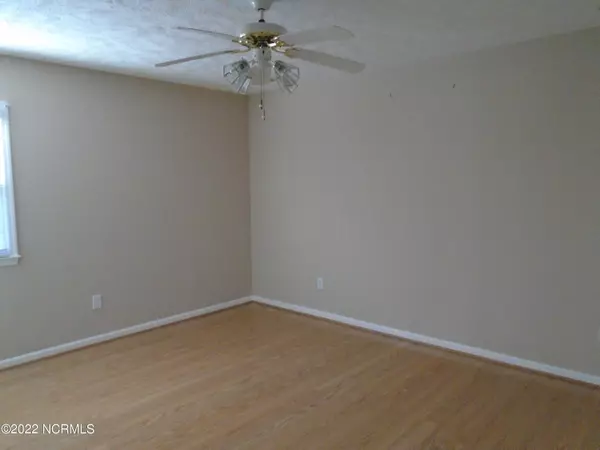$312,000
$297,500
4.9%For more information regarding the value of a property, please contact us for a free consultation.
3 Beds
2 Baths
1,304 SqFt
SOLD DATE : 05/31/2022
Key Details
Sold Price $312,000
Property Type Single Family Home
Sub Type Single Family Residence
Listing Status Sold
Purchase Type For Sale
Square Footage 1,304 sqft
Price per Sqft $239
Subdivision Beau Rivage Plantation
MLS Listing ID 100325107
Sold Date 05/31/22
Style Wood Frame
Bedrooms 3
Full Baths 2
HOA Fees $500
HOA Y/N Yes
Originating Board North Carolina Regional MLS
Year Built 1993
Lot Size 9,861 Sqft
Acres 0.23
Lot Dimensions 57x173x57x173
Property Description
Adorable patio home ideal for the empty nester or that second home at the beach. Split bedroom floor plan . Great room with vaulted ceilings and skylights. Flooring through out the main level is pergo and laminate, kitchen and baths are ceramic tile. Large eat-in Kitchen with abundant counter and cabinet space. Large master bedroom with walk-in closet and separate bath. Screened in porch with a tranquil view of the well landscaped yard. Two car garage with built-in cabinets garage door with keyless entry and service door to the back yard. Located in the private community of Beau Rivage which is a gated golf course community. Golf, pool and social memberships separate. Exceptionally low HOA due and county taxes. Minutes to the beach and all amenities of the downtown and riverfront area.
Location
State NC
County New Hanover
Community Beau Rivage Plantation
Zoning R-15
Direction College Rd S, continue Son Carolina Beach Rd for about 2 miles to a right into /beau Rivage. Turn left at the stop sign. Make a left in sumac and a right on Chattooga 338 will be on your left.
Rooms
Primary Bedroom Level Primary Living Area
Interior
Interior Features Master Downstairs, Vaulted Ceiling(s), Ceiling Fan(s), Eat-in Kitchen, Walk-In Closet(s)
Heating Heat Pump, Electric
Cooling Central Air
Flooring Laminate, Tile
Fireplaces Type Gas Log
Fireplace Yes
Window Features Blinds
Laundry In Garage
Exterior
Exterior Feature Thermal Windows
Garage Garage Door Opener, Off Street
Garage Spaces 2.0
Utilities Available Community Water
Waterfront No
Roof Type Shingle
Porch Porch, Screened
Parking Type Garage Door Opener, Off Street
Building
Lot Description Dead End, Wooded
Story 1
Foundation Slab
Sewer Municipal Sewer
Structure Type Thermal Windows
New Construction No
Schools
Elementary Schools Bellamy
Middle Schools Murray
High Schools Ashley
Others
HOA Fee Include Maint - Comm Areas
Tax ID R07812-005-020-000
Acceptable Financing Cash, Conventional, FHA, VA Loan
Listing Terms Cash, Conventional, FHA, VA Loan
Special Listing Condition None
Read Less Info
Want to know what your home might be worth? Contact us for a FREE valuation!

Our team is ready to help you sell your home for the highest possible price ASAP








