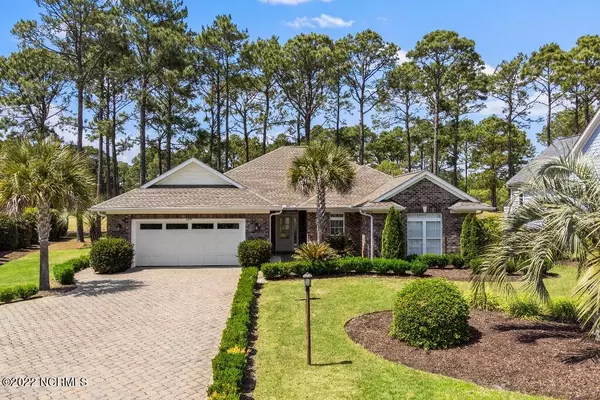$565,000
$579,000
2.4%For more information regarding the value of a property, please contact us for a free consultation.
3 Beds
2 Baths
1,972 SqFt
SOLD DATE : 05/31/2022
Key Details
Sold Price $565,000
Property Type Single Family Home
Sub Type Single Family Residence
Listing Status Sold
Purchase Type For Sale
Square Footage 1,972 sqft
Price per Sqft $286
Subdivision Sea Trail Plantation
MLS Listing ID 100325256
Sold Date 05/31/22
Style Wood Frame
Bedrooms 3
Full Baths 2
HOA Y/N Yes
Originating Board North Carolina Regional MLS
Year Built 2002
Annual Tax Amount $2,128
Lot Size 0.385 Acres
Acres 0.39
Lot Dimensions 79x183x124x155
Property Description
SHOWS LIKE A MODEL! This superbly maintained and totally remodeled home reflects caring and discriminating owners. There is nothing to do but move into this immaculate home which will appeal to the most fastidious buyer. Everything was updated including, but not limited to, the kitchen, bathrooms, roof, appliances, heating and air conditioning systems, paver driveway and rear patio, flooring (all Luxury Plank Flooring), light fixtures, plumbing and more. The minute you enter this home with the free-flowing floor plan, you will marvel at the feeling of light and spaciousness. The home offers a fireplace, quartz counters, an outside shower and interlocking garage tiles, similar to what you see in auto sales showrooms. There is also an office that can be used as a 4th bedroom. This home is located in a cul-de-sac offering you complete privacy when relaxing in the Carolina Room with views of the golf course. Sea Trail Plantation is a very popular community featuring a plethora of amenities including pools, tennis, fitness center, 3 golf courses, community garden, and private parking on Sunset Beach. Don't let this one get away.
Location
State NC
County Brunswick
Community Sea Trail Plantation
Zoning Residential
Direction From Old Georgetown Road, enter North entrance to Sea Trail (Clubhouse Road), take first right on Crooked Gulley, first right on Discovery Lake, left on Deacon Court. House is on the right.
Rooms
Other Rooms Tennis Court(s)
Primary Bedroom Level Primary Living Area
Interior
Interior Features Foyer, 1st Floor Master, Blinds/Shades, Ceiling Fan(s), Gas Logs, Security System, Solid Surface, Walk-In Closet
Heating Heat Pump, Forced Air
Cooling Heat Pump
Flooring LVT/LVP
Appliance Range, Dishwasher, Disposal, Dryer, Refrigerator, Washer
Exterior
Garage Paved
Garage Spaces 3.0
Pool None
Utilities Available Municipal Sewer Available, Municipal Water Available
Waterfront No
Roof Type Architectural Shingle
Porch Covered, Enclosed
Parking Type Paved
Garage Yes
Building
Lot Description Golf Front, Cul-de-Sac Lot, Dead End
Story 1
New Construction No
Schools
Elementary Schools Jessie Mae Monroe
Middle Schools Shallotte
High Schools West Brunswick
Others
Tax ID 242aa022
Read Less Info
Want to know what your home might be worth? Contact us for a FREE valuation!

Our team is ready to help you sell your home for the highest possible price ASAP








