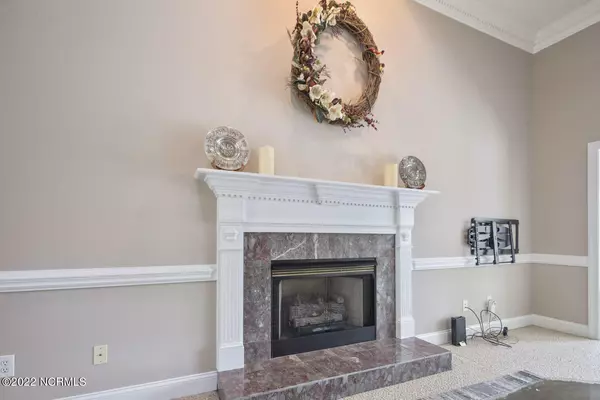$385,000
$370,000
4.1%For more information regarding the value of a property, please contact us for a free consultation.
3 Beds
2 Baths
2,548 SqFt
SOLD DATE : 06/06/2022
Key Details
Sold Price $385,000
Property Type Single Family Home
Sub Type Single Family Residence
Listing Status Sold
Purchase Type For Sale
Square Footage 2,548 sqft
Price per Sqft $151
Subdivision Baywood Country Club
MLS Listing ID 100325930
Sold Date 06/06/22
Style Brick/Stone
Bedrooms 3
Full Baths 2
HOA Y/N Yes
Originating Board North Carolina Regional MLS
Year Built 1994
Annual Tax Amount $2,284
Lot Size 0.520 Acres
Acres 0.52
Lot Dimensions 199x116x189x116
Property Description
One level golf front living on a beautifully landscaped 1/2 acre lot less than 30 minutes from the Ft Bragg South Commissary Gate! Abundant natural light and high ceilings greet you as you cross the threshold of this 1994, 3 bedroom 2 bathroom home. The large living room with a gas log fireplace and gorgeous mantle opens to the tiled Carolina room. Off to the left you will find an enclosed sunroom. Dine casually in the eat-in kitchen or cozy, bright breakfast nook. Larger meals can be served in the formal dining room. The expansive master suite includes sliding glass doors leading out to the deck, a jetted tub, tiled shower, double vanities, 90sf walk-in closet, and office with built-in desk. The guest bedrooms and bath are located on the opposite side of the home. 2013 roof, updated kitchen, freshly serviced propane fueled gas pack, propane fueled hot water heater, and annual pest inspections. Community pool available for membership, as well as the Baywood Golf
Club. No HOA!
Location
State NC
County Cumberland
Community Baywood Country Club
Zoning R101-RES
Direction From Fort Bragg, take All American Freeway to 295 N to 95 S to the Murphy Rd exit. Left on Murphy Rd, Rt on Baywood, left on Bent Grass, left on Four Wood, home is on right.
Rooms
Basement None
Interior
Interior Features Foyer, 1st Floor Master, 9Ft+ Ceilings, Blinds/Shades, Ceiling - Vaulted, Ceiling Fan(s), Gas Logs, Smoke Detectors, Walk-in Shower, Walk-In Closet
Heating Heat Pump, Gas Pack, Forced Air
Cooling Heat Pump, Central
Flooring Carpet, Laminate, Tile
Appliance Dishwasher, Disposal, Refrigerator
Exterior
Garage Concrete
Garage Spaces 2.0
Pool None
Utilities Available Municipal Sewer, Municipal Water
Waterfront No
Waterfront Description Creek View
Roof Type Architectural Shingle
Porch Enclosed, Patio, Porch, See Remarks
Parking Type Concrete
Garage Yes
Building
Lot Description Level, Golf Front
Story 1
New Construction No
Schools
Elementary Schools Eastover Central
Middle Schools Cape Fear
High Schools Mac Williiams
Others
Tax ID 0477-47-0245
Acceptable Financing USDA Loan, VA Loan, Cash, Conventional, FHA
Listing Terms USDA Loan, VA Loan, Cash, Conventional, FHA
Read Less Info
Want to know what your home might be worth? Contact us for a FREE valuation!

Our team is ready to help you sell your home for the highest possible price ASAP








