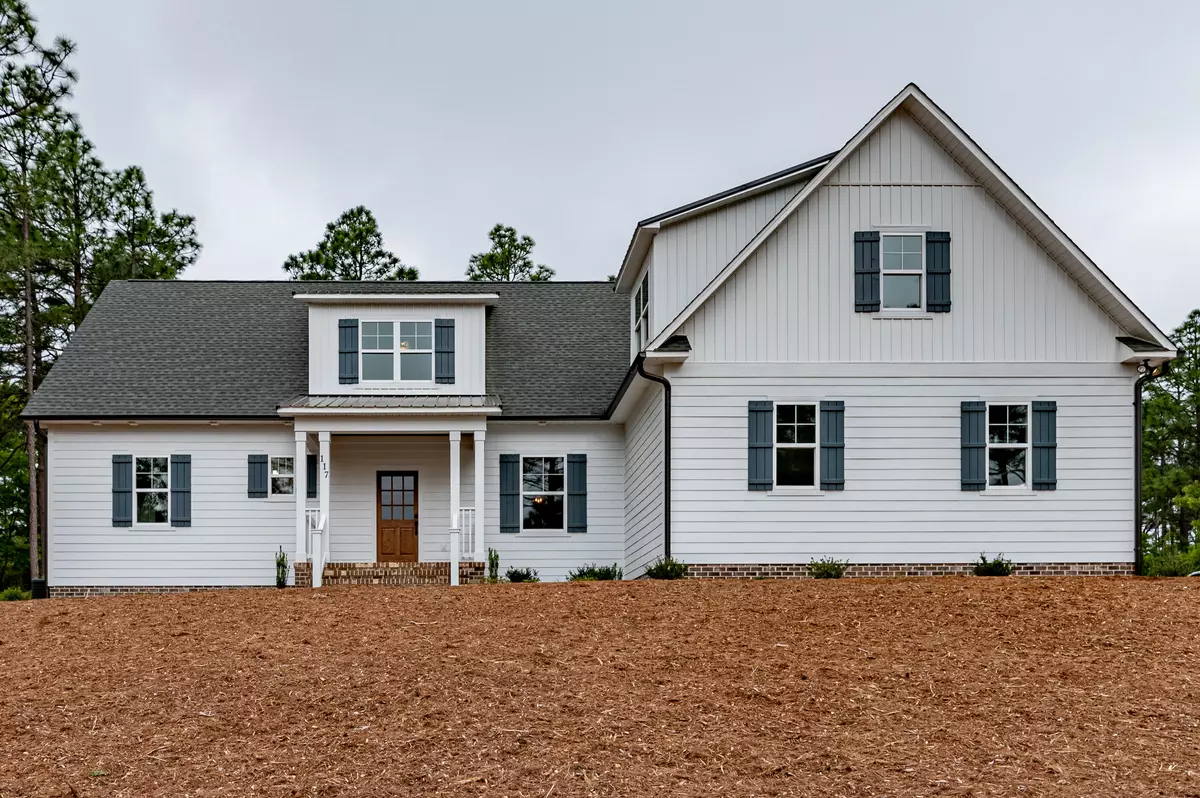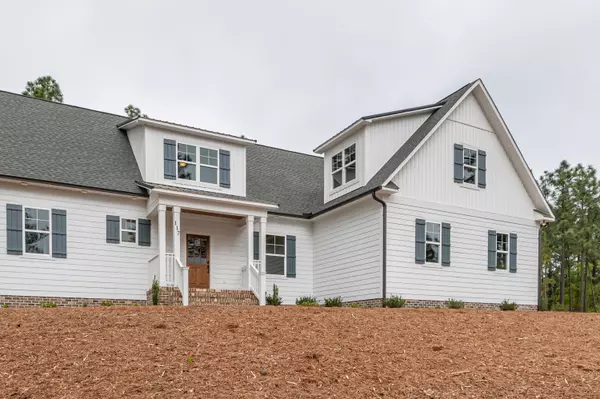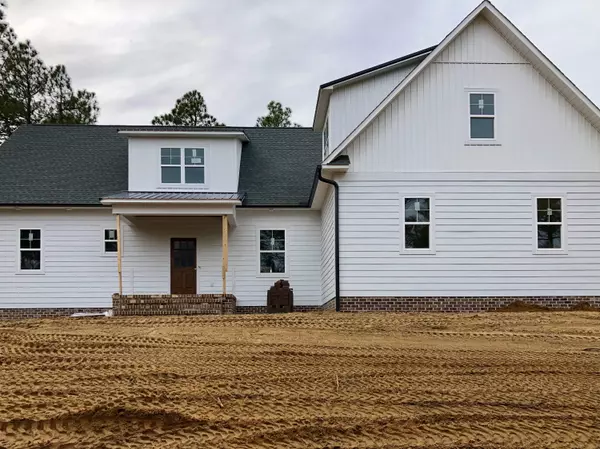$475,000
$475,000
For more information regarding the value of a property, please contact us for a free consultation.
4 Beds
3 Baths
2,850 SqFt
SOLD DATE : 05/03/2021
Key Details
Sold Price $475,000
Property Type Single Family Home
Sub Type Single Family Residence
Listing Status Sold
Purchase Type For Sale
Square Footage 2,850 sqft
Price per Sqft $166
Subdivision 7 Lakes West
MLS Listing ID 204096
Sold Date 05/03/21
Bedrooms 4
Full Baths 3
Half Baths 1
HOA Fees $1,270
HOA Y/N Yes
Originating Board North Carolina Regional MLS
Year Built 2020
Lot Size 0.610 Acres
Acres 0.61
Lot Dimensions 216X58X53X211X116
Property Description
Location, water views and an exceptionally large lot! Hardie and Brick exterior with elegant detail interior: NEW CONSTRUCTION - 4 bedroom, 3.5 bath, additional large Bonus room! Beautiful yard with lovely views of Lake Auman, an excellent location, easily get in & out 7 Lakes West. The divine master en-suit on main level is a haven for comfort and privacy with separate sinks, marble tile flooring, transom window, and an ample his/hers walk-in. Top-of-the-line chef's kitchen with premium finishes, fixtures including custom white lacquer cabinetry, professional-grade appliances and gas range. Formal dining and an informal eating area. Upgraded LVT flooring throughout. This garage is oversized and enlarged (perfect for boat storage and more). $2,000 CC w/ preferred Lender.
Location
State NC
County Moore
Community 7 Lakes West
Zoning GC-SL
Direction Seven Lakes Gate - L onto Longleaf Dr - R onto Dennis Cr, 117 Dennis will be on the left.
Interior
Interior Features 1st Floor Master, Ceiling Fan(s), Gas Logs, Smoke Detectors, Wash/Dry Connect
Heating Heat Pump, Forced Air
Cooling Central
Flooring LVT/LVP
Appliance Dishwasher, Microwave - Built-In
Exterior
Garage Paved
Garage Spaces 2.0
Utilities Available Septic On Site, Community Water Available
Waterfront Yes
Waterfront Description Water View
Roof Type Composition
Porch Covered, Patio, Porch
Parking Type Paved
Garage Yes
Building
New Construction Yes
Schools
Middle Schools West Pine
High Schools Pinecrest
Others
Acceptable Financing Cash
Listing Terms Cash
Read Less Info
Want to know what your home might be worth? Contact us for a FREE valuation!

Our team is ready to help you sell your home for the highest possible price ASAP








