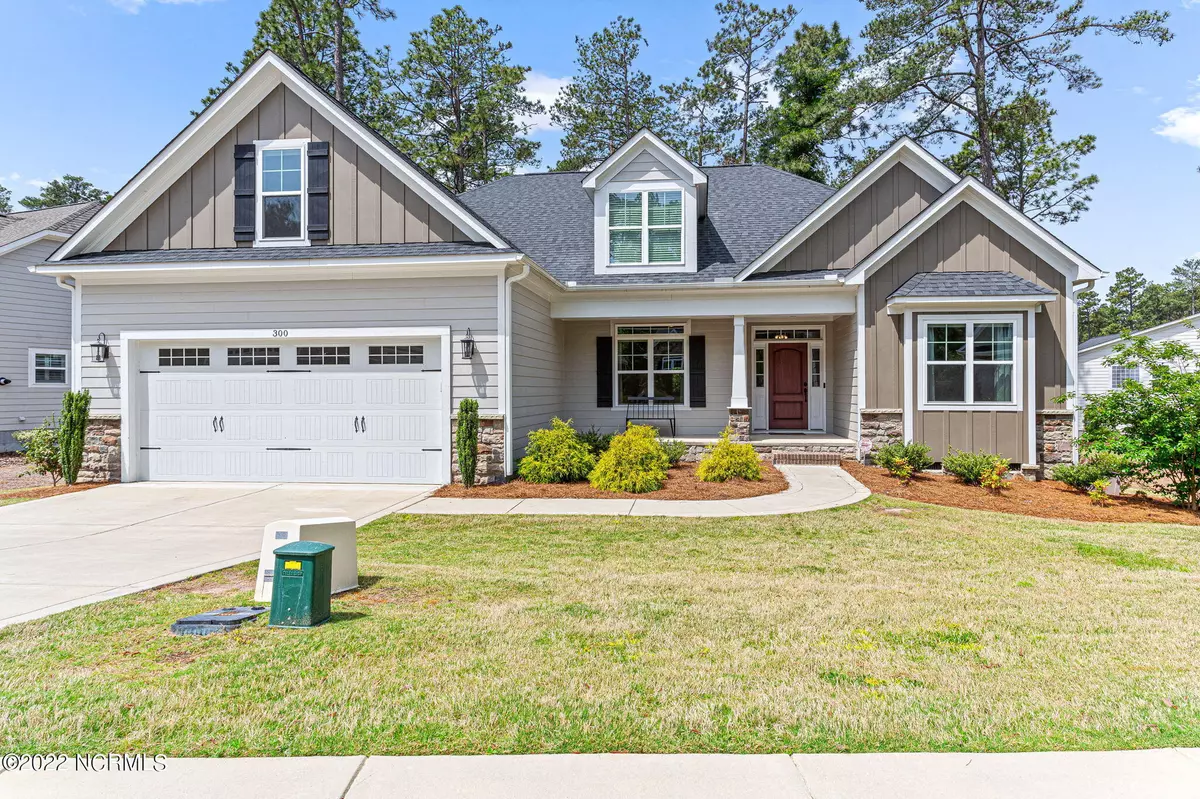$475,000
$475,000
For more information regarding the value of a property, please contact us for a free consultation.
3 Beds
2 Baths
2,322 SqFt
SOLD DATE : 07/08/2022
Key Details
Sold Price $475,000
Property Type Single Family Home
Sub Type Single Family Residence
Listing Status Sold
Purchase Type For Sale
Square Footage 2,322 sqft
Price per Sqft $204
Subdivision Arboretum
MLS Listing ID 100326191
Sold Date 07/08/22
Style Wood Frame
Bedrooms 3
Full Baths 2
HOA Y/N Yes
Originating Board North Carolina Regional MLS
Year Built 2018
Lot Size 8,712 Sqft
Acres 0.2
Lot Dimensions 60 x 122 x 60 x 121
Property Description
Picture perfect 3/2 cottage with bonus room in sought after Arboretum neighborhood. Open floor plan with all the extras. Wide plank hardwood flooring in main living areas, high ceilings, crown molding and bright beautiful windows throughout. Large living room with natural gas fireplace, dining room, kitchen with granite countertops, breakfast bar, tile backsplash, fingerprint resistant black stainless appliances including natural gas range. Lovely eat-in breakfast nook and breakfast bar. Split bedroom plan with generous master suite with oversized tile shower, walk-in closet, linen closet, and vanity with double sinks. 2 guestrooms share full bathroom with tub/shower combination and large bonus room upstairs. HOA includes community club house, gym, playground, pool, and lighted sidewalks throughout the neighborhood. Optional monthly lawn maintenance through HOA, extra fees apply. Seller prefers to close ASAP and rentback through August 15. Easy commute to Ft. Bragg and surrounding areas.
Location
State NC
County Moore
Community Arboretum
Zoning RS-2
Direction Knoll Rd to Arboretum Drive. Turn Left onto N Bracken Fern Lane. Home on Right.
Rooms
Basement None
Primary Bedroom Level Primary Living Area
Interior
Interior Features 1st Floor Master, Blinds/Shades, Ceiling Fan(s), Gas Logs, Security System, Sprinkler System, Walk-In Closet
Heating Heat Pump, Forced Air
Cooling Central
Flooring LVT/LVP, Carpet, Tile
Appliance Dishwasher, Disposal, Ice Maker, Microwave - Built-In, Refrigerator, Stove/Oven - Gas
Exterior
Garage Paved
Garage Spaces 2.0
Utilities Available Municipal Sewer, Municipal Water
Waterfront No
Roof Type Composition
Porch Deck
Parking Type Paved
Garage Yes
Building
Story 2
New Construction No
Schools
Elementary Schools Pinehurst Elementary
Middle Schools Crain'S Creek Middle
High Schools Pinecrest
Others
Tax ID 20160079
Read Less Info
Want to know what your home might be worth? Contact us for a FREE valuation!

Our team is ready to help you sell your home for the highest possible price ASAP








