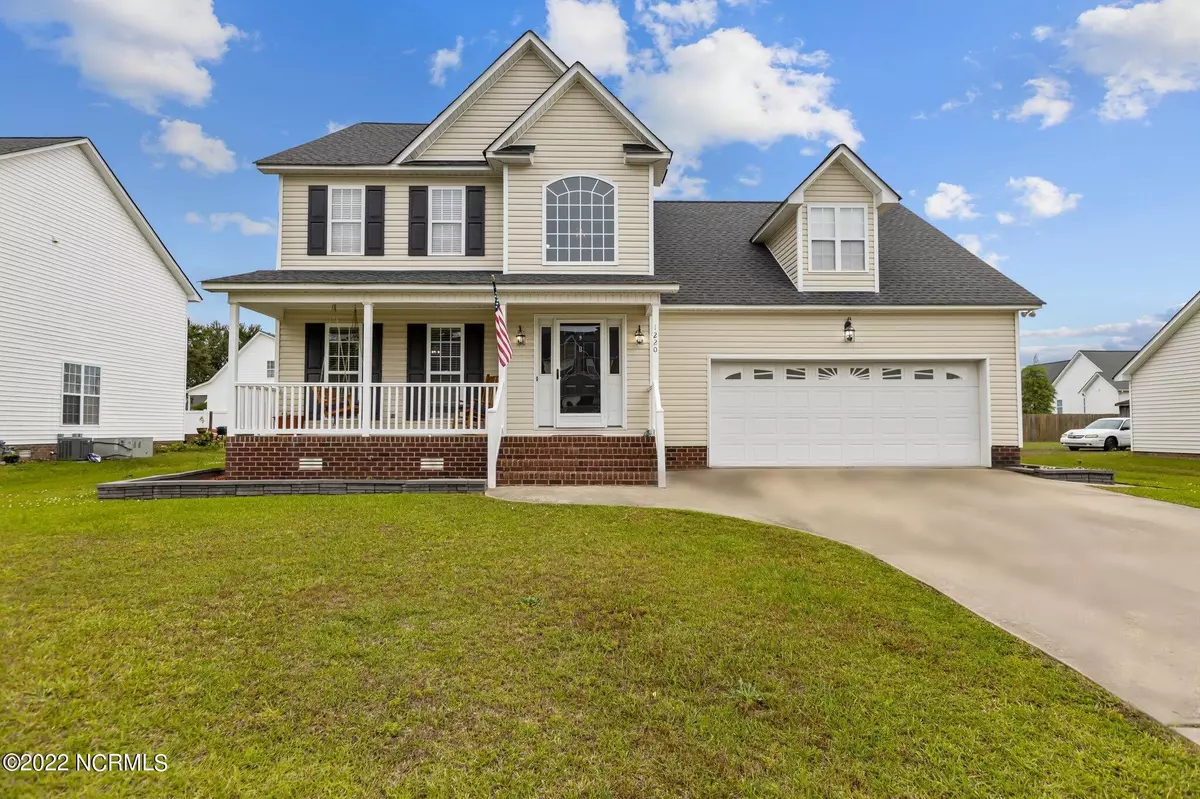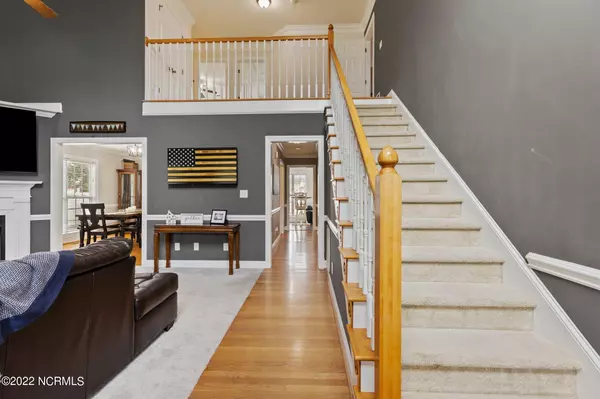$329,900
$329,900
For more information regarding the value of a property, please contact us for a free consultation.
3 Beds
3 Baths
2,237 SqFt
SOLD DATE : 07/12/2022
Key Details
Sold Price $329,900
Property Type Single Family Home
Sub Type Single Family Residence
Listing Status Sold
Purchase Type For Sale
Square Footage 2,237 sqft
Price per Sqft $147
Subdivision Vancroft
MLS Listing ID 100326464
Sold Date 07/12/22
Style Wood Frame
Bedrooms 3
Full Baths 2
Half Baths 1
HOA Y/N Yes
Originating Board North Carolina Regional MLS
Year Built 2007
Annual Tax Amount $2,216
Lot Size 10,454 Sqft
Acres 0.24
Lot Dimensions 80x130
Property Description
A room for everyone, this home features a first floor Primary Bedroom with extra spacious walk-in closet and master bath with soaking tub, double vanity and shower, there is a formal dining room, a large, sunny kitchen and breakfast nook overlooking the deck and fenced backyard, a laundry room and half bath. Upstairs there are 2 bedrooms and a full bath as well as a 16x23 bonus room large enough for a sitting area and home office. Relax on the front porch in your own porch swing or work on a project in your two car garage. Don't miss this great home!
Location
State NC
County Pitt
Community Vancroft
Zoning RA20
Direction From Thomas Langston turn onto Belfair Dr, left on Dunbook, right on Elmstead
Rooms
Primary Bedroom Level Primary Living Area
Interior
Interior Features Foyer, 1st Floor Master, Blinds/Shades, Ceiling Fan(s), Pantry, Smoke Detectors, Walk-in Shower, Walk-In Closet
Heating Heat Pump
Cooling Heat Pump
Appliance Dishwasher, Stove/Oven - Electric
Exterior
Garage On Site, Paved
Garage Spaces 2.0
Utilities Available Municipal Sewer, Municipal Water
Waterfront No
Roof Type Architectural Shingle
Porch Covered, Deck, Porch
Parking Type On Site, Paved
Garage Yes
Building
Story 2
New Construction No
Schools
Elementary Schools Ridgewood
Middle Schools A. G. Cox
High Schools South Central
Others
Tax ID 067058
Read Less Info
Want to know what your home might be worth? Contact us for a FREE valuation!

Our team is ready to help you sell your home for the highest possible price ASAP








