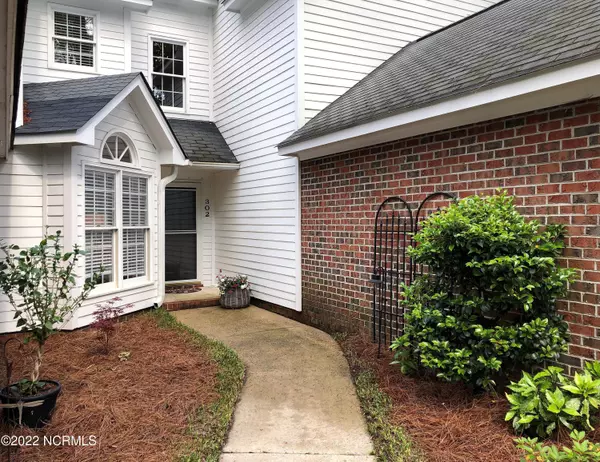$205,000
$187,000
9.6%For more information regarding the value of a property, please contact us for a free consultation.
2 Beds
3 Baths
1,418 SqFt
SOLD DATE : 06/07/2022
Key Details
Sold Price $205,000
Property Type Townhouse
Sub Type Townhouse
Listing Status Sold
Purchase Type For Sale
Square Footage 1,418 sqft
Price per Sqft $144
Subdivision The Gates
MLS Listing ID 100326123
Sold Date 06/07/22
Style Wood Frame
Bedrooms 2
Full Baths 3
HOA Fees $2,100
HOA Y/N Yes
Originating Board North Carolina Regional MLS
Year Built 1988
Lot Size 2,178 Sqft
Acres 0.05
Lot Dimensions 26 x 70 x 24 x 82
Property Description
The Gates of Treetops! This beautiful townhome has all the space you need. As soon as you step inside you will appreciate the open living room with its vaulted ceiling, built in bookcases and newly replaced gas fireplace. From the beautiful living room, you will see a nice sized eating area with new French door leading to a very private patio. The kitchen has glass tile back splash, under cabinet lighting, lots of counterspace and a peninsula for a quick bite. Down the hall is an office/guest space and one of three full baths. To complete the first level there is a large laundry room with access to the attached garage. Upstairs you will find two well sized bedrooms, and each has its own en-suite bath. This home has beautiful new flooring throughout, neutral paint and is move in ready so schedule today before its gone.
Location
State NC
County Pitt
Community The Gates
Zoning R6
Direction From Firetower enter Treetops subdivision on Winding Branches, left on Persimmon and then right on the Gates. Take a left on Nantucket and home will be on the right.
Location Details Mainland
Rooms
Primary Bedroom Level Non Primary Living Area
Interior
Interior Features Foyer, Bookcases, Vaulted Ceiling(s), Ceiling Fan(s), Pantry, Walk-In Closet(s)
Heating Heat Pump, Electric
Cooling Central Air
Flooring Carpet, Laminate, Tile
Fireplaces Type Gas Log
Fireplace Yes
Window Features Thermal Windows,Blinds
Appliance Stove/Oven - Electric, Microwave - Built-In
Laundry Inside
Exterior
Garage On Site, Paved
Garage Spaces 1.0
Utilities Available Natural Gas Connected
Waterfront No
Roof Type Architectural Shingle
Porch Patio
Parking Type On Site, Paved
Building
Story 2
Entry Level Two
Foundation Slab
Sewer Municipal Sewer
Water Municipal Water
New Construction No
Schools
Elementary Schools Wintergreen
Middle Schools Hope
High Schools South Central
Others
Tax ID 046897
Acceptable Financing Cash, Conventional, FHA, VA Loan
Listing Terms Cash, Conventional, FHA, VA Loan
Special Listing Condition None
Read Less Info
Want to know what your home might be worth? Contact us for a FREE valuation!

Our team is ready to help you sell your home for the highest possible price ASAP








