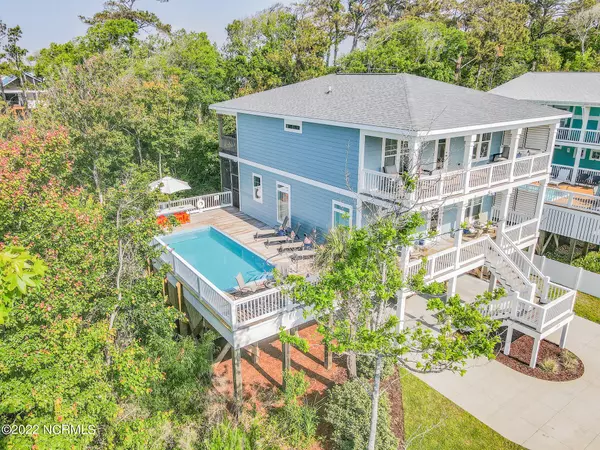$1,375,000
$1,450,000
5.2%For more information regarding the value of a property, please contact us for a free consultation.
5 Beds
4 Baths
2,000 SqFt
SOLD DATE : 08/03/2022
Key Details
Sold Price $1,375,000
Property Type Single Family Home
Sub Type Single Family Residence
Listing Status Sold
Purchase Type For Sale
Square Footage 2,000 sqft
Price per Sqft $687
Subdivision Turtle Creek
MLS Listing ID 100326090
Sold Date 08/03/22
Style Wood Frame
Bedrooms 5
Full Baths 3
Half Baths 1
HOA Y/N No
Originating Board North Carolina Regional MLS
Year Built 2019
Lot Size 0.366 Acres
Acres 0.37
Lot Dimensions 80 X 199 X 80 X 199
Property Description
OCEAN SIDE!! OAK ISLAND!! ELEVATED HEATED SALT WATER POOL!! FURNISHED!! This 5BD/3.5BA home is a perfect place to relax and take all your worries away!! Direct beach Access down the street for fun in the sun & toes in the sand. Main floor offers open living and kitchen with large dining area, island entertainment, plenty of cabinet space, half bath and Owner's suite with private bath. Beautiful front covered porch, back screened in porch leading to your pool side deck to enjoy hanging out, entertaining and private swimming. Upstairs offers 4BD/2BA plus large front covered deck and large back covered deck. Underneath has storage for your beach toys & outside shower!! Must See! LOCATION!! LOCATION!!
Location
State NC
County Brunswick
Community Turtle Creek
Zoning R7
Direction E Oak Island Drive to SE 63rd Street--house on right
Rooms
Other Rooms Shower
Primary Bedroom Level Primary Living Area
Interior
Interior Features Solid Surface, 9Ft+ Ceilings, Ceiling Fan(s), Furnished, Walk-in Shower, Eat-in Kitchen, Walk-In Closet(s)
Heating Electric, Heat Pump
Cooling Central Air, Zoned
Flooring Tile, Wood
Fireplaces Type None
Fireplace No
Window Features Storm Window(s)
Appliance Stove/Oven - Gas, Refrigerator, Microwave - Built-In, Dishwasher
Laundry Hookup - Dryer, Laundry Closet, In Hall, Washer Hookup
Exterior
Exterior Feature Outdoor Shower, Irrigation System
Garage On Site, Paved
Utilities Available Municipal Sewer Available, Municipal Water Available
Waterfront No
View Ocean
Roof Type Architectural Shingle
Porch Open, Covered, Deck, Porch, Screened
Parking Type On Site, Paved
Building
Lot Description Wooded
Story 2
Foundation Other
Structure Type Outdoor Shower,Irrigation System
New Construction No
Others
Tax ID 250ag00521
Acceptable Financing Cash, Conventional
Listing Terms Cash, Conventional
Special Listing Condition None
Read Less Info
Want to know what your home might be worth? Contact us for a FREE valuation!

Our team is ready to help you sell your home for the highest possible price ASAP








